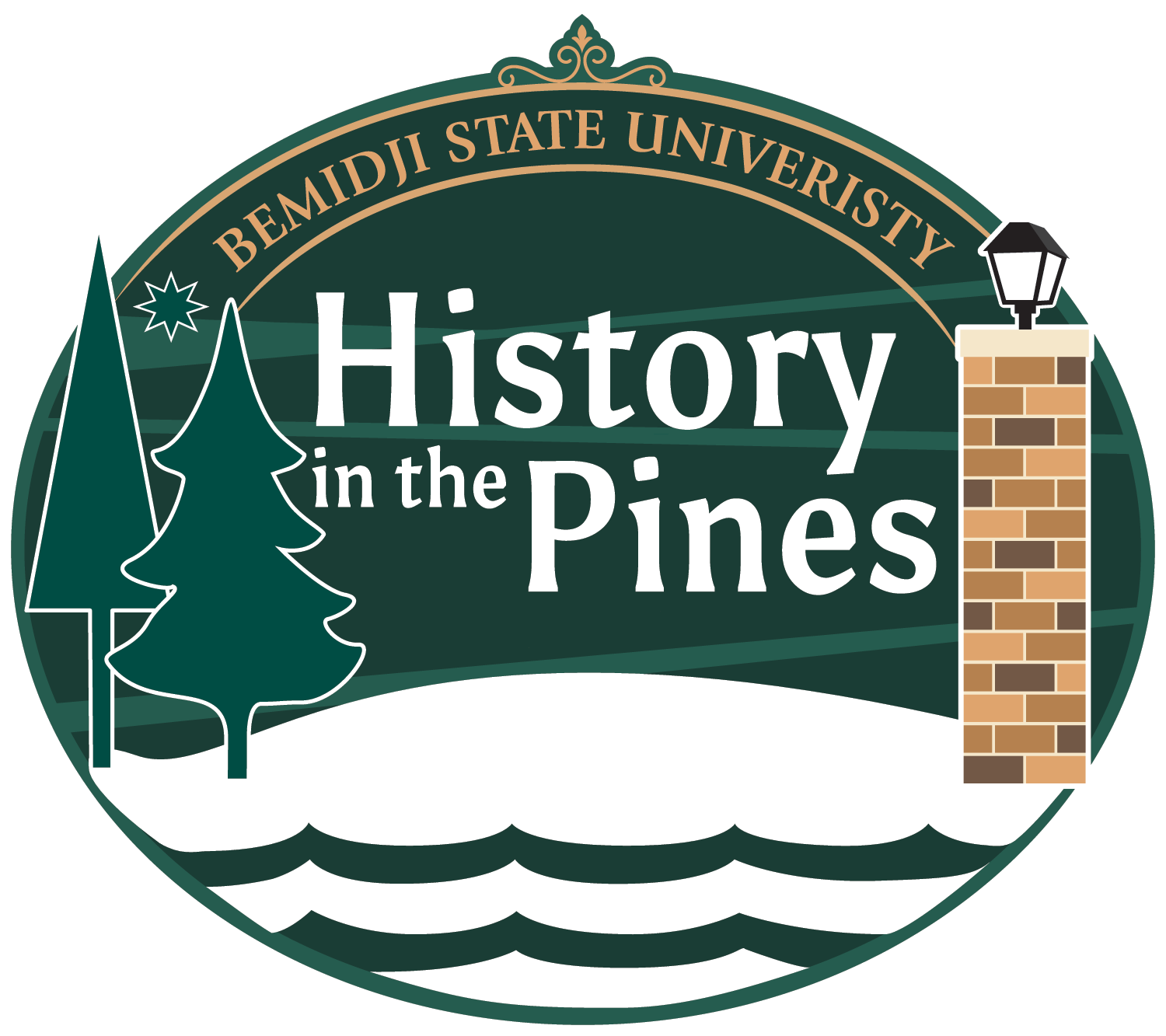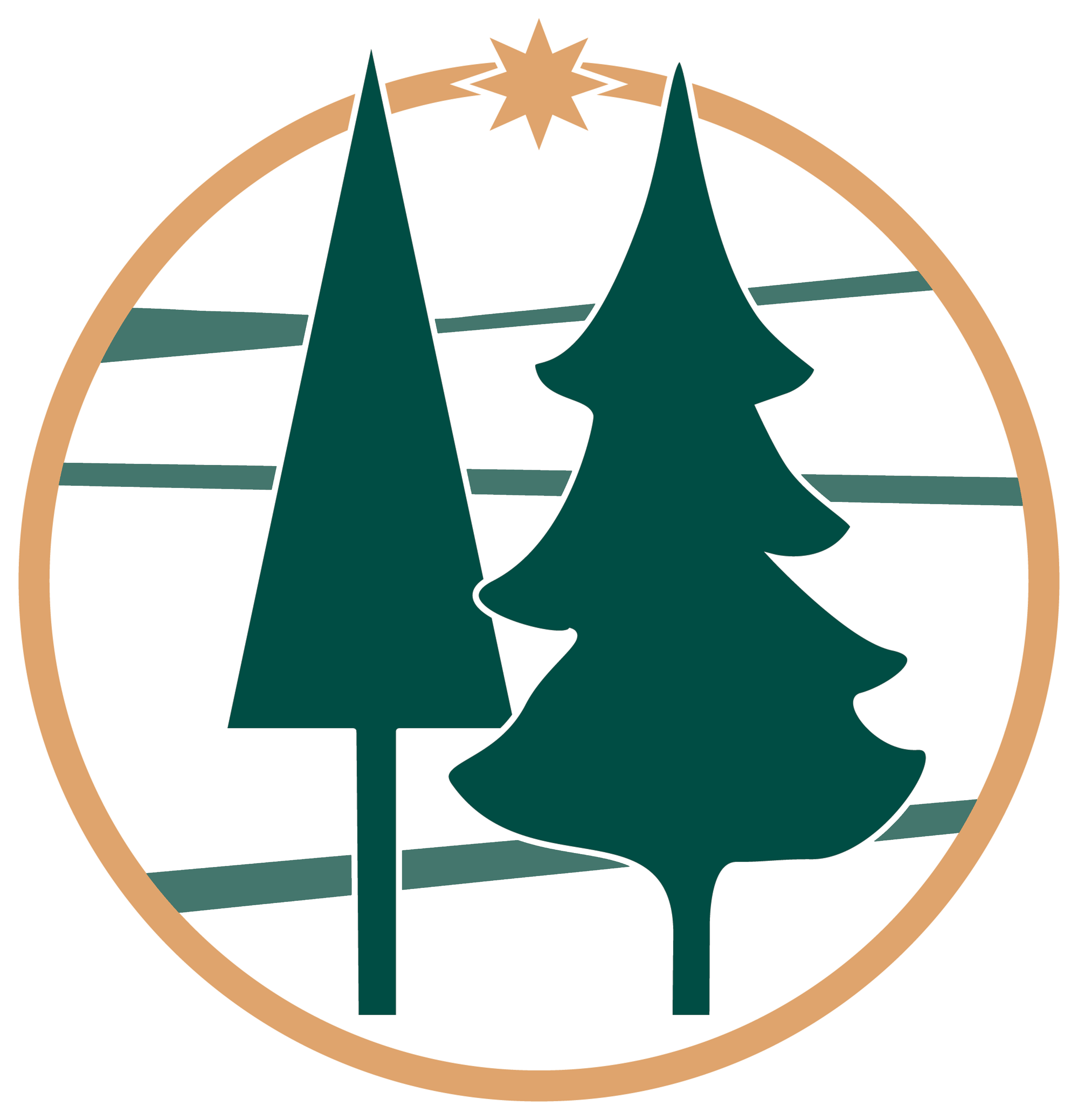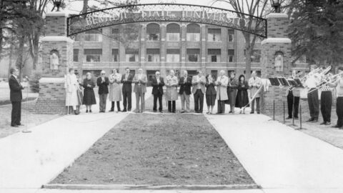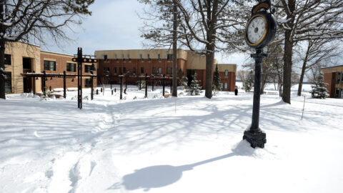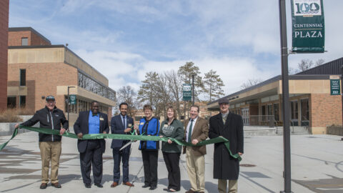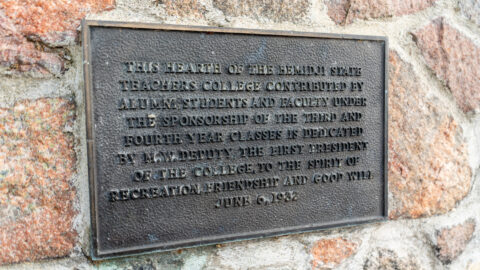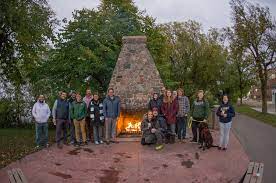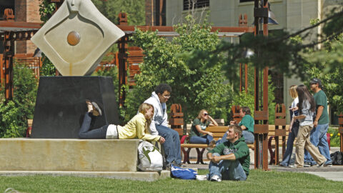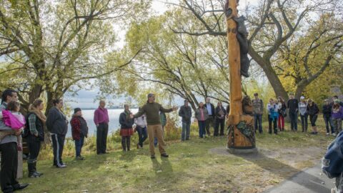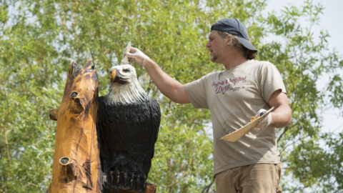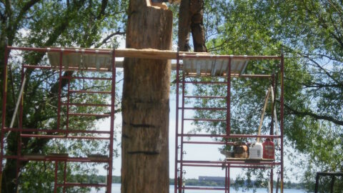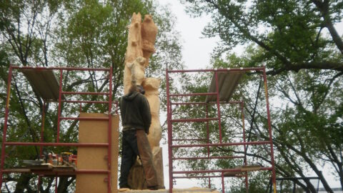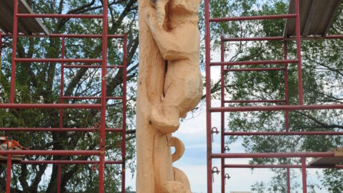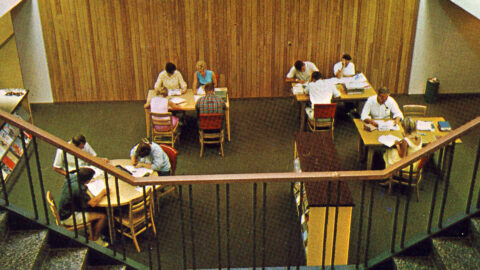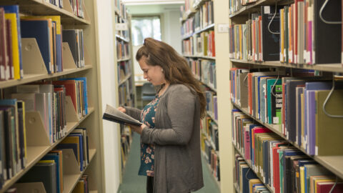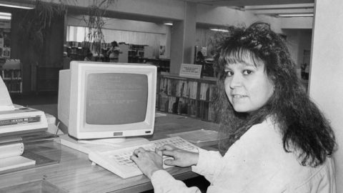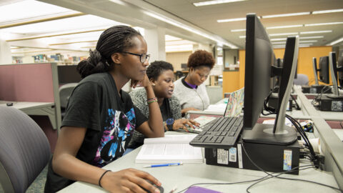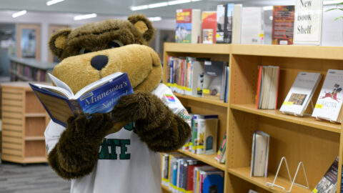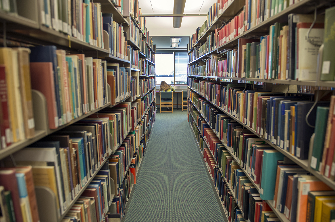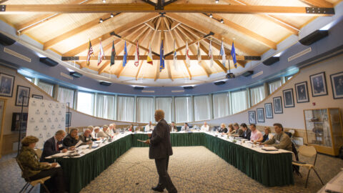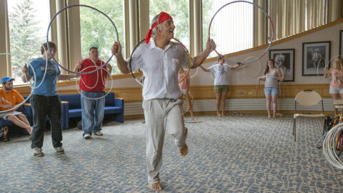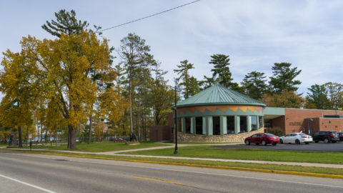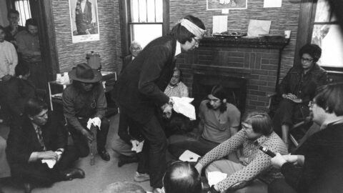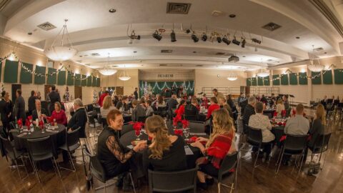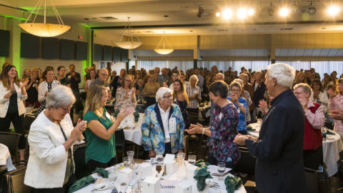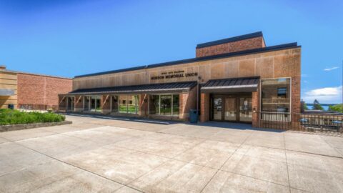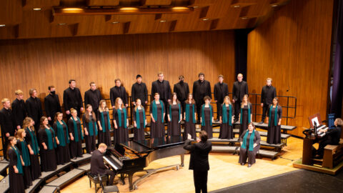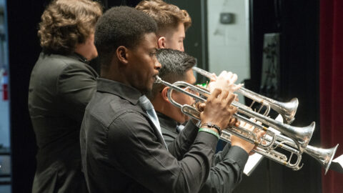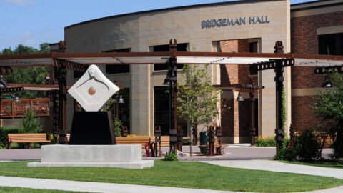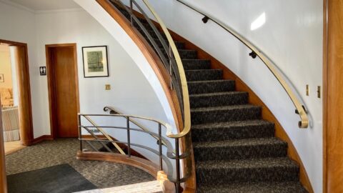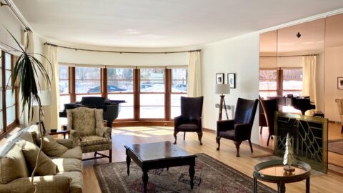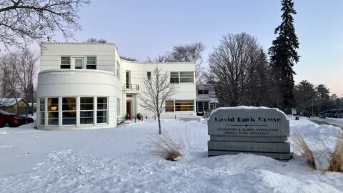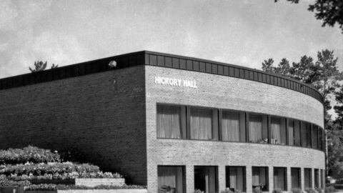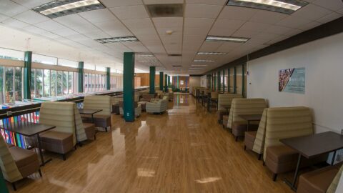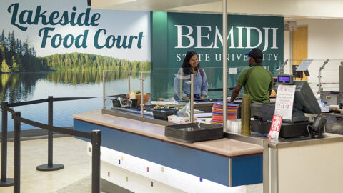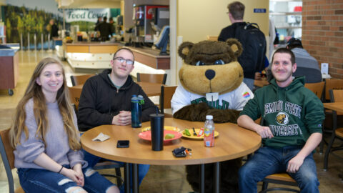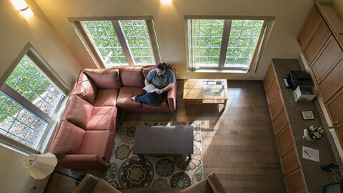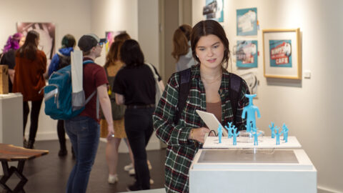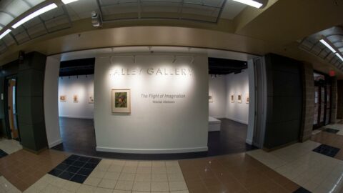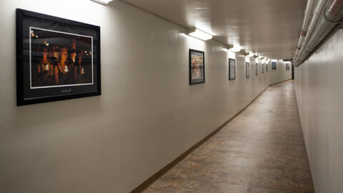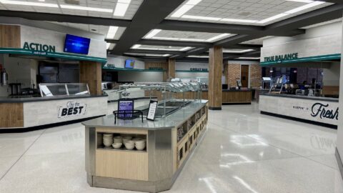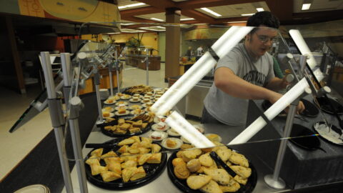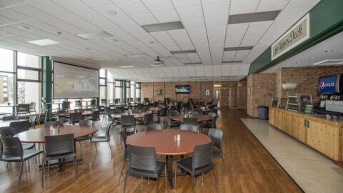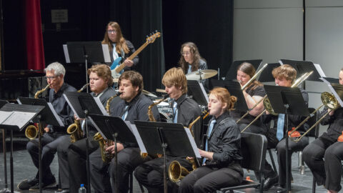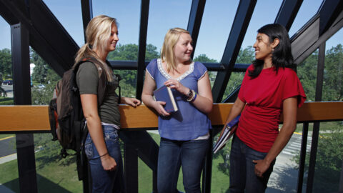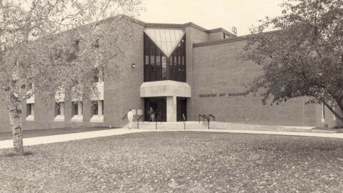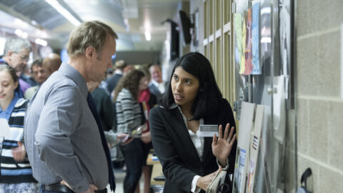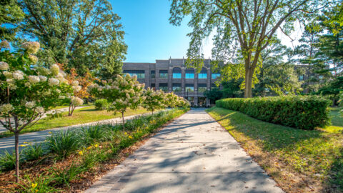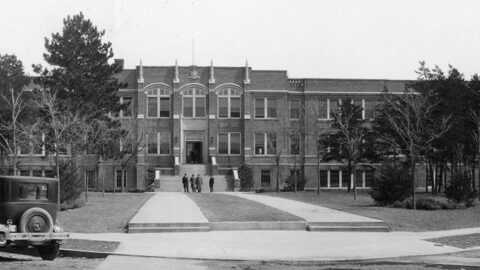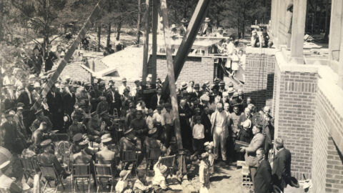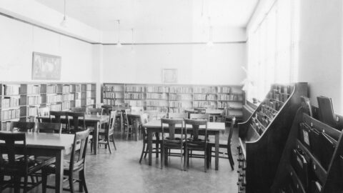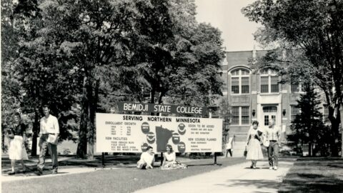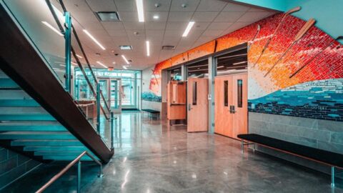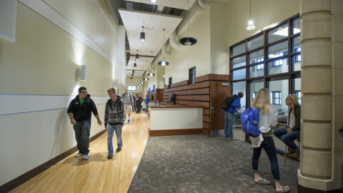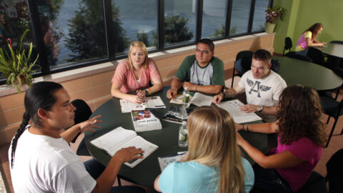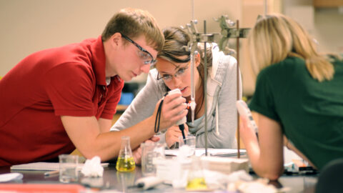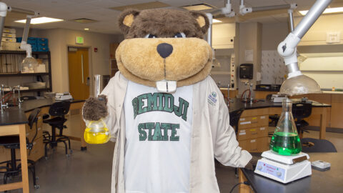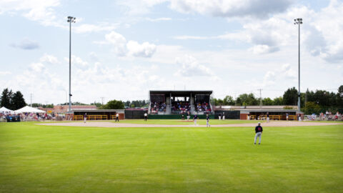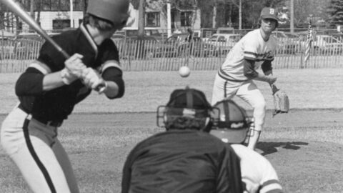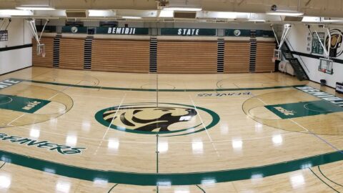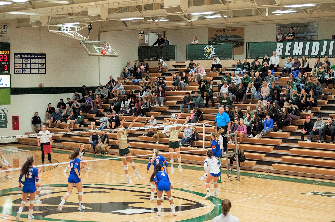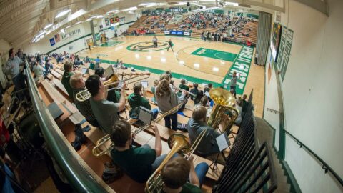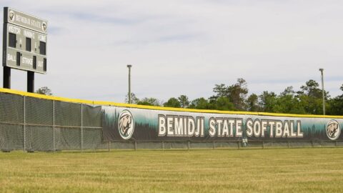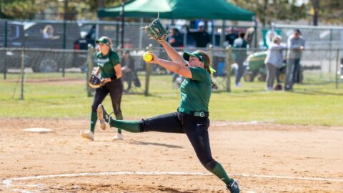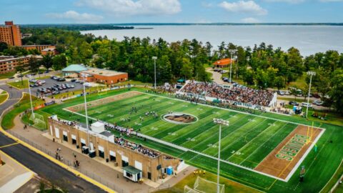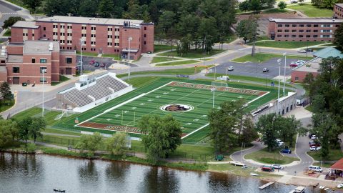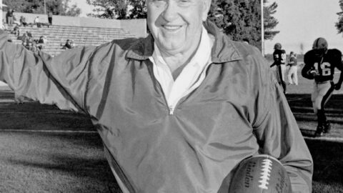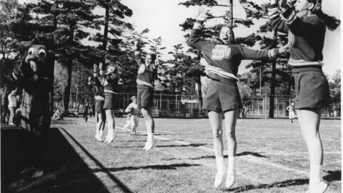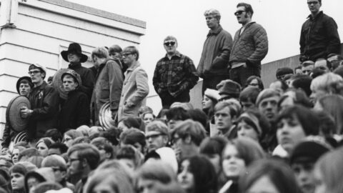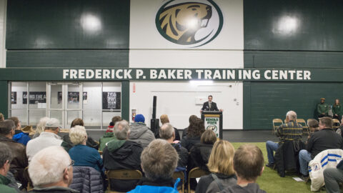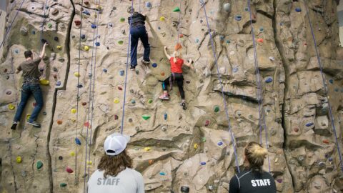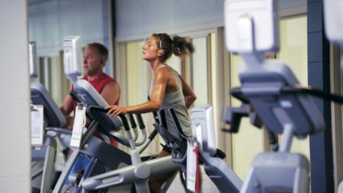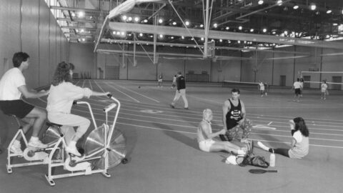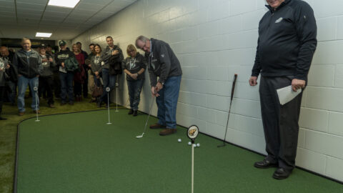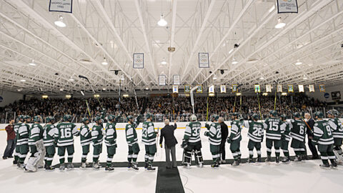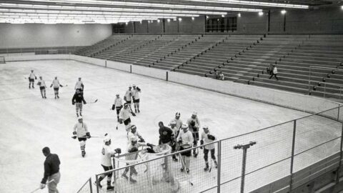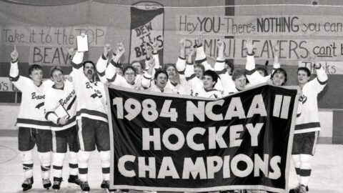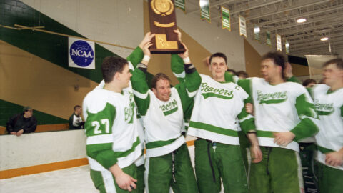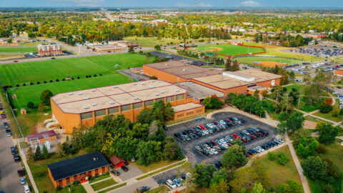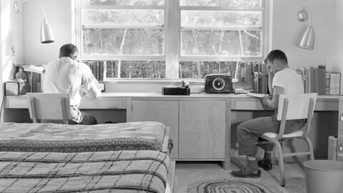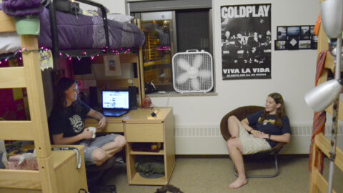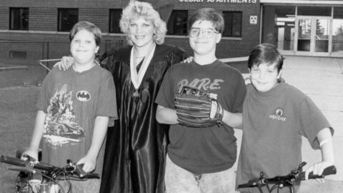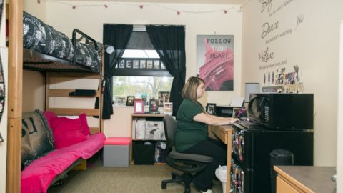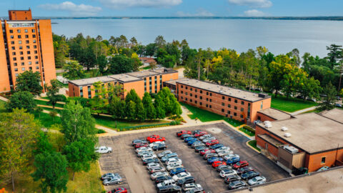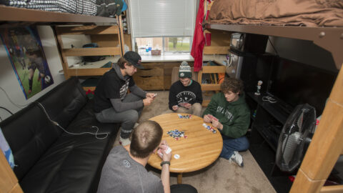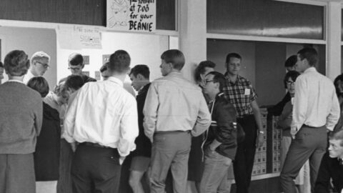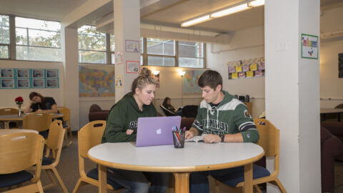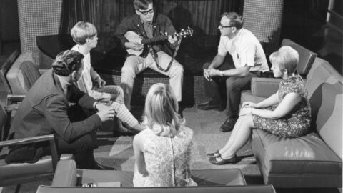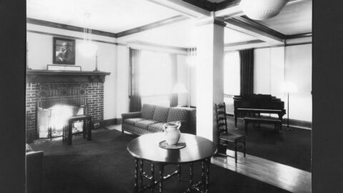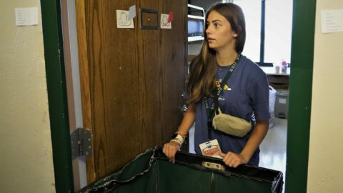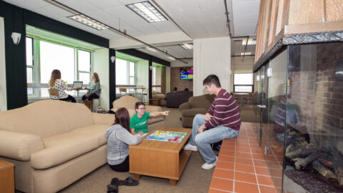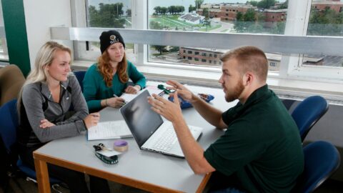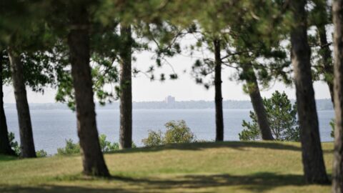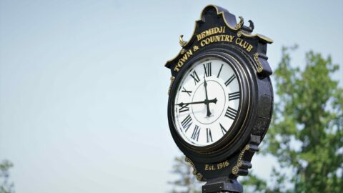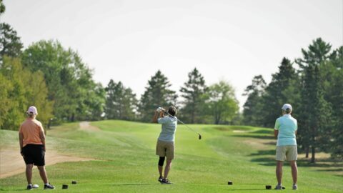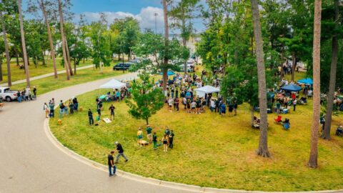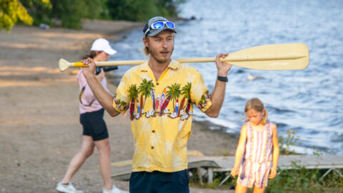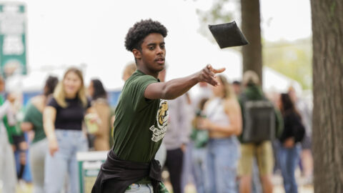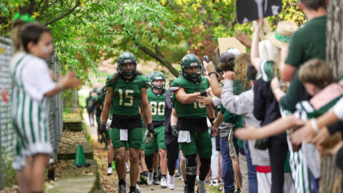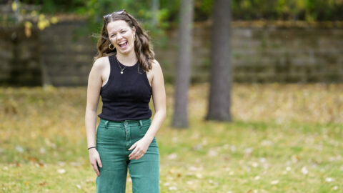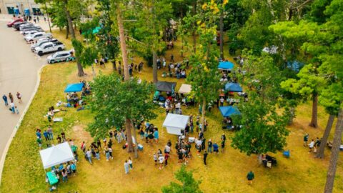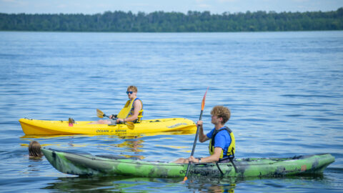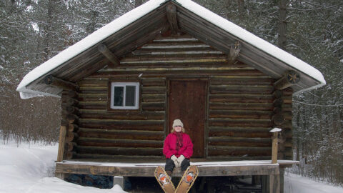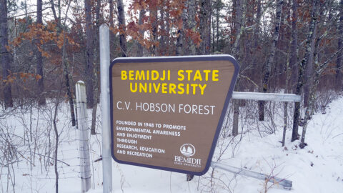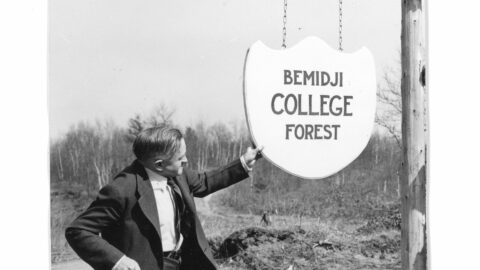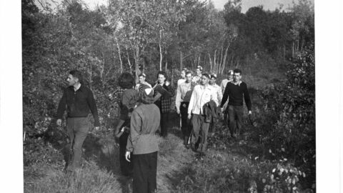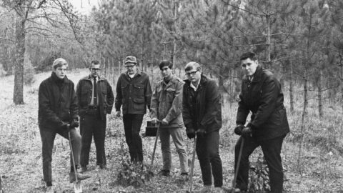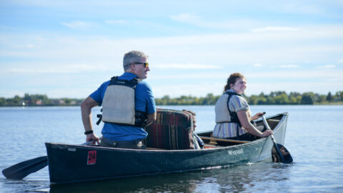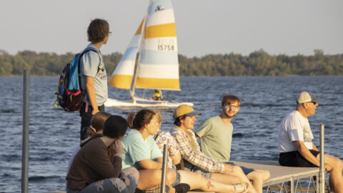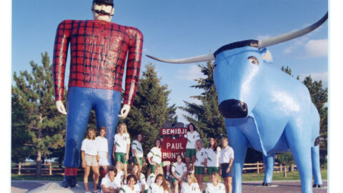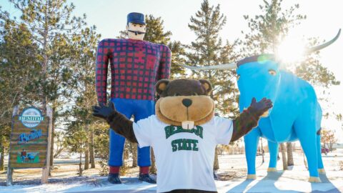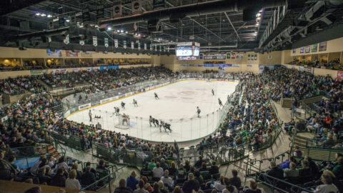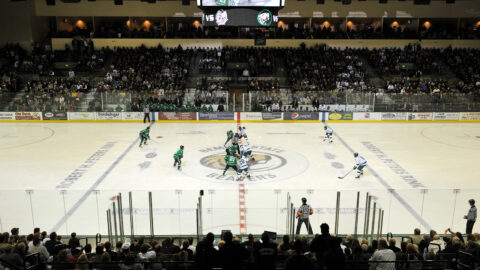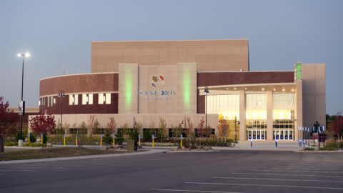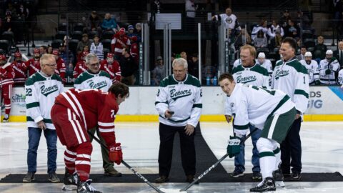The best of Bemidji State
From BSU's unofficial front door at the Alumni Arch to the catacombs of the tunnels, these spots have made Bemidji State our proud home.
Iconic landmarks
Introduction
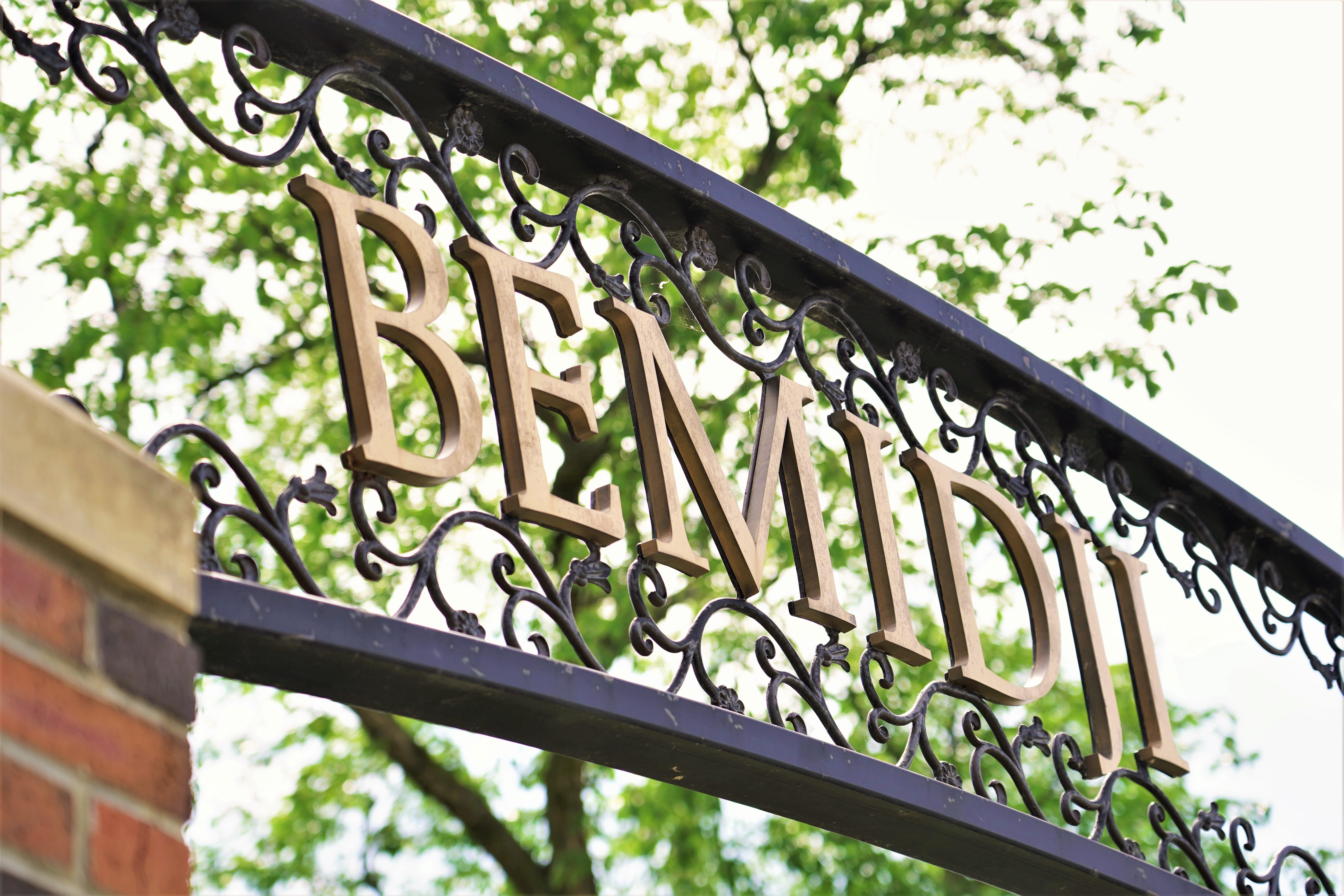
These icons are synonymous with our campus. Whether it's the famous alumni arch or the historic Homecoming Hearth, our history in packed inside both the old and new landmarks around BSU.
Here are the calling cards of Bemidji State University.
Alumni Arch and Founders' Walk
Alumni Arch and Founders' Walk
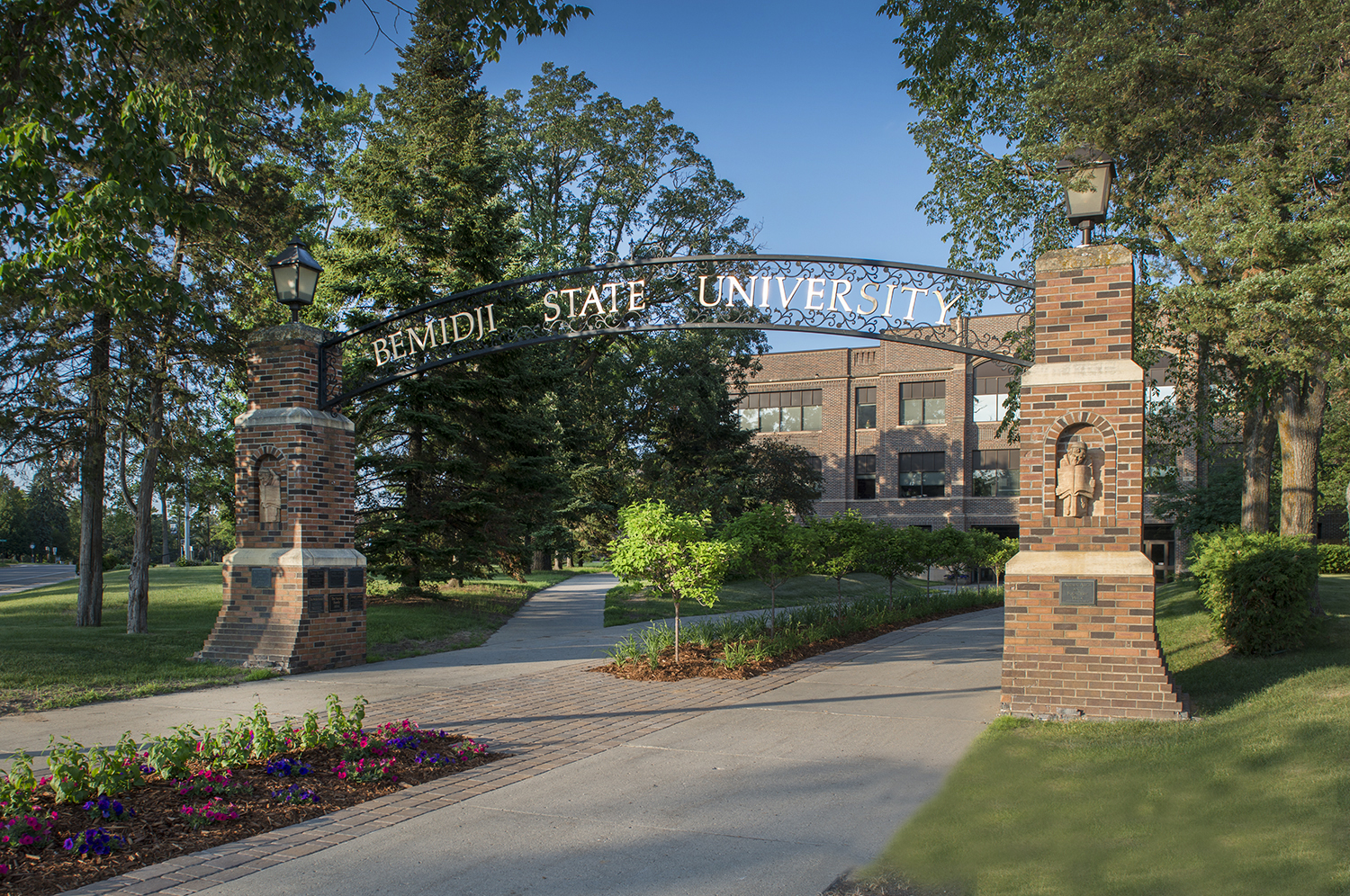
The Alumni Arch is perhaps Bemidji State's most recognizable landmark. It serves as the university's unofficial front door and is a gateway to the entire campus.
Bemidji State's Alumni Arch and Founders' Walk serve as a way to recognize the many persons who gave special assistance to the school's operation, especially in those earliest, formative years. It was dedicated on July 15, 1993, not coincidentally the same day that the school kicked off its 75th anniversary celebration.
Commemorative plaques of honor are attached to the brick columns that support the archway entrance leading to Deputy Hall, this location being one of the most prominent on campus and regarded as the official entrance to Bemidji State.
Currently, 12 plaques hang on the arches.
Campus clock
Campus clock
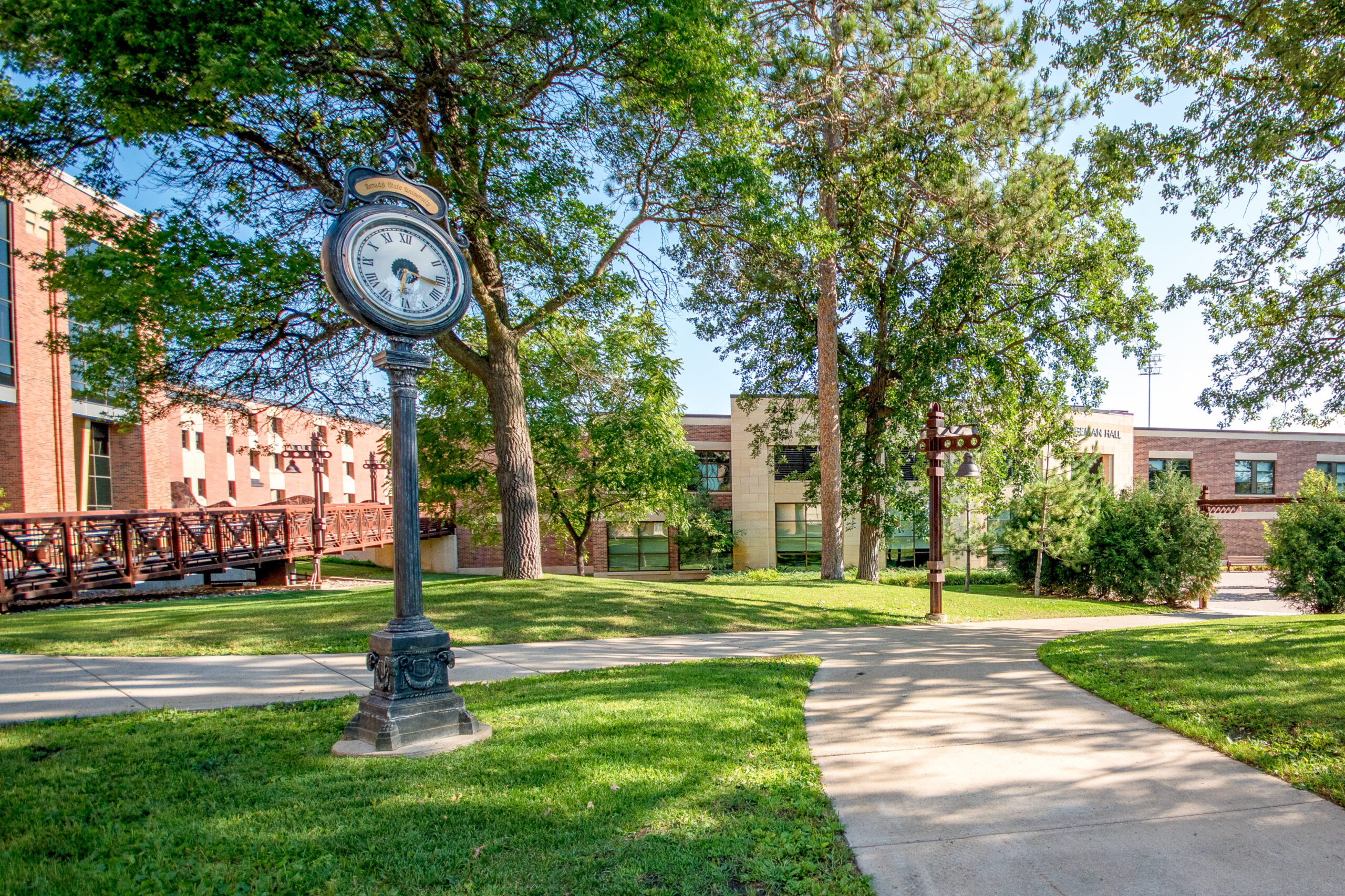
Centennial Plaza
Centennial Plaza
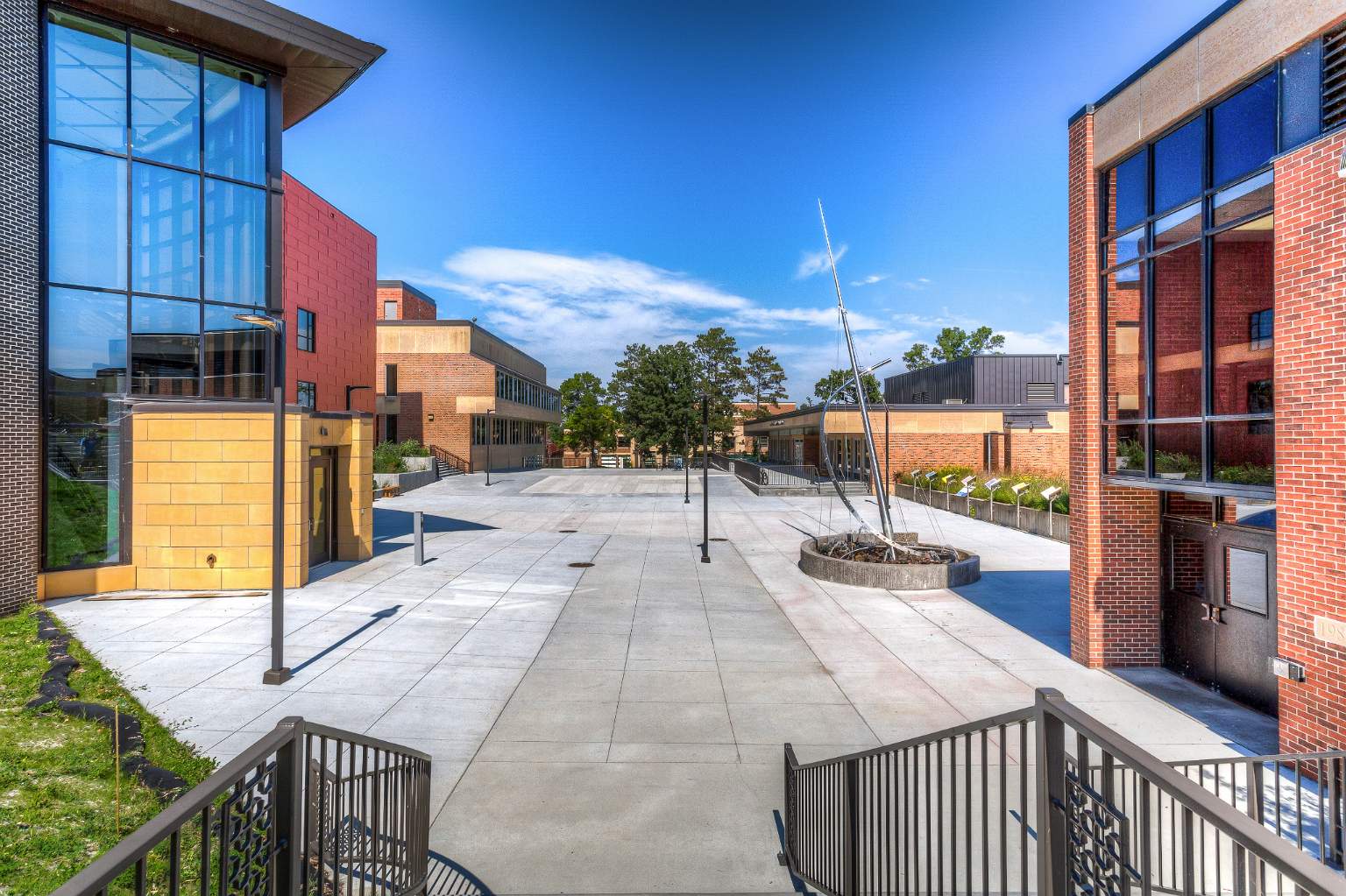
The courtyard located between the university’s upper and lower Hobson Memorial Unions was dedicated as the Centennial Plaza in 2018 as a lasting tribute to BSU’s first century of service.
Then-president Faith Hensrud described the meaning of the Centennial Plaza to be "a reminder of past achievement and enterprise – and an ongoing commitment to our students’ success and our institution’s contribution to a better world."
Banners on light poles commemorate milestones in university history, including Bemidji’s successful bid as the site of Minnesota’s sixth school for teacher education.
Crossing Waters
Crossing Waters
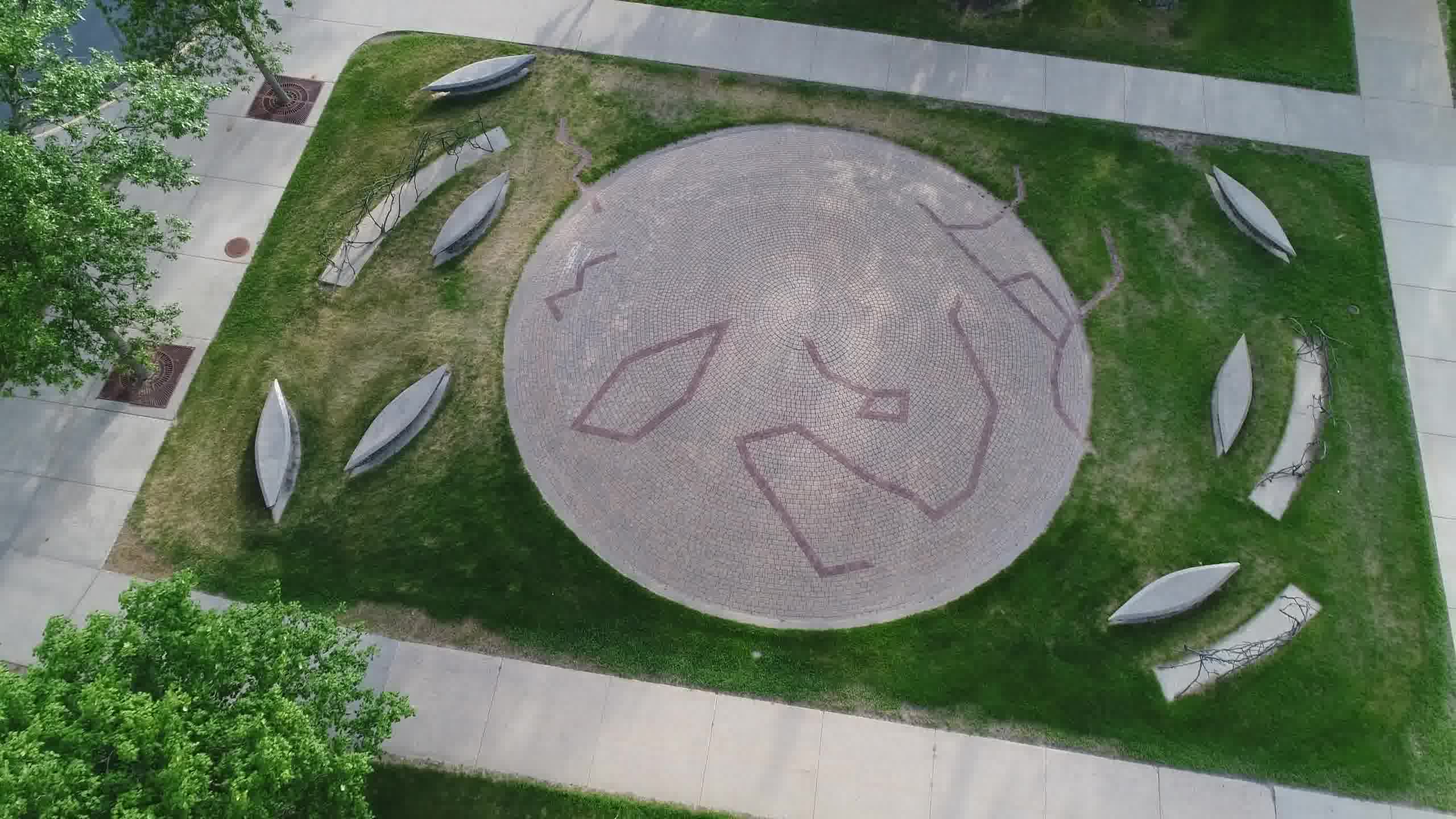
Located just outside the front doors of Tamarack Hall, Crossing Waters – derived from the Ojibwe word "bemijigamaag," meaning "lake with crossing waters" and for which Bemidji was named – honors the history of our region.
When you stand on the top of the mound and clap your hands, the way the sound bounces off the surrounding buildings makes your clap sound like a beaver’s tail slapping the water, while everyone on the ground just hears you clapping. The red bricks on the mound make up the constellations that match what we can see on the summer solstice.
The iron branches surrounding the mound contain excerpts from the journal of Joseph Nicollet, a well known European geographer who was set on making a name for himself in the United States by accurately mapping the area surrounding the upper Mississippi River. He learned much about the Dakota and Ojibwe during his explorations and recorded Indigenous place names of locations on his maps of the region.
The benches are shaped like canoes, representing the journey to Bemidji via the Mississippi River.
Homecoming Hearth
Homecoming Hearth
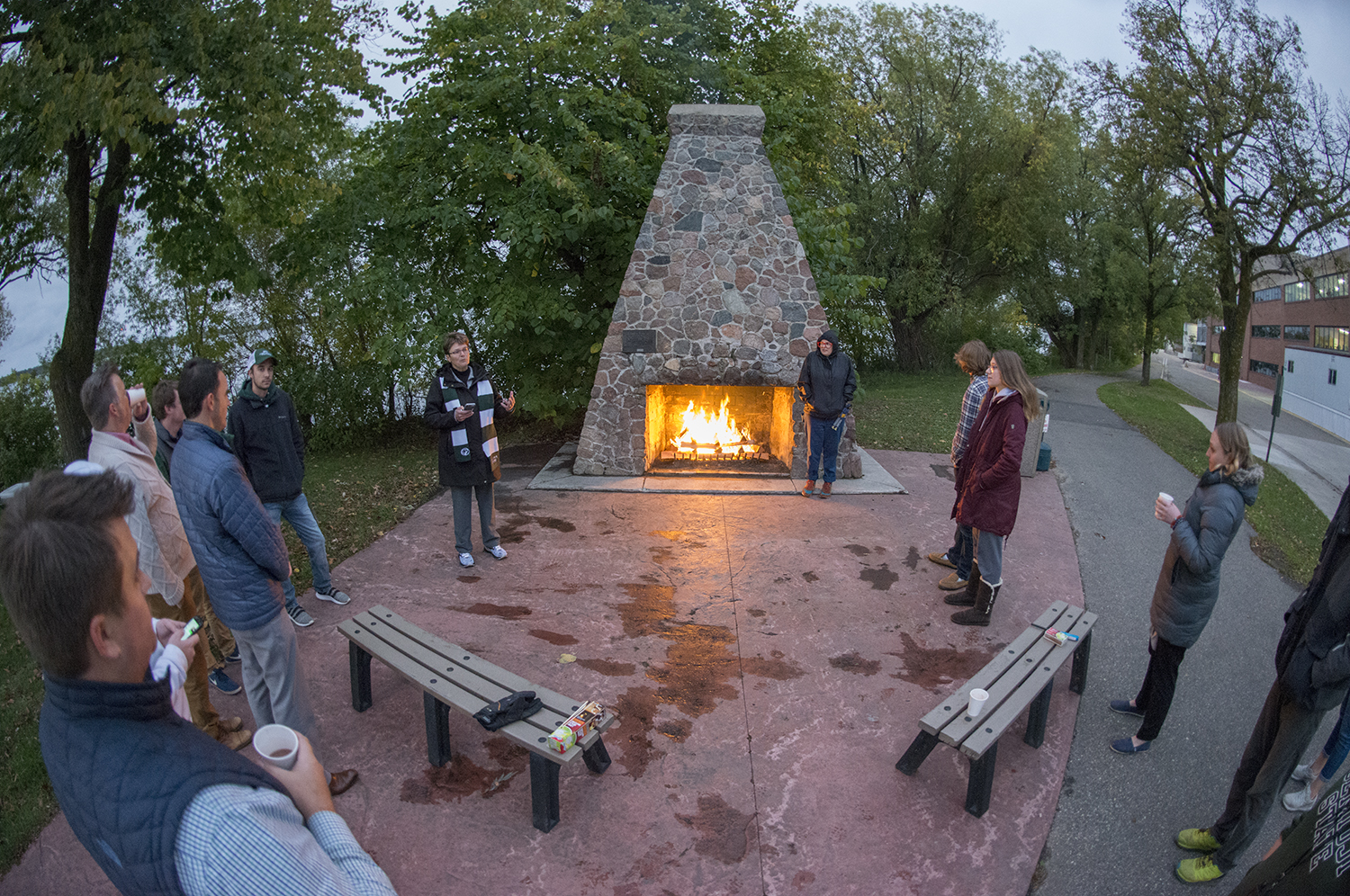
For nearly 100 years, “the hearth of Bemidji State Teachers College” has stood tall on the banks of Lake Bemidji.
Mary Deputy, wife of President Manfred Deputy, had suggested in 1929 that it would be fine if the college had an outdoor fireplace near the lakeshore. The idea was turned into reality when students, alumni, training school children and faculty began collecting stones from which the fireplace and seats were constructed in the spring of 1932 by M. O. Morse.
The fireplace was dedicated by President Deputy June 6, 1932, ‘to the spirit of recreation, friendship, and good will.’ (From lack of use and repair, by 1960 the fireplace was crumbling and the immediate area grown up with tall weeds; thinking that 50th anniversary alumni might be searching this place out at homecoming time, college officials had the fireplace repaired in the summer of 1969.)
The fireplace was moved to its current location, east of the student union, during the 2008-09 school year.
In Flight sculpture
In Flight sculpture
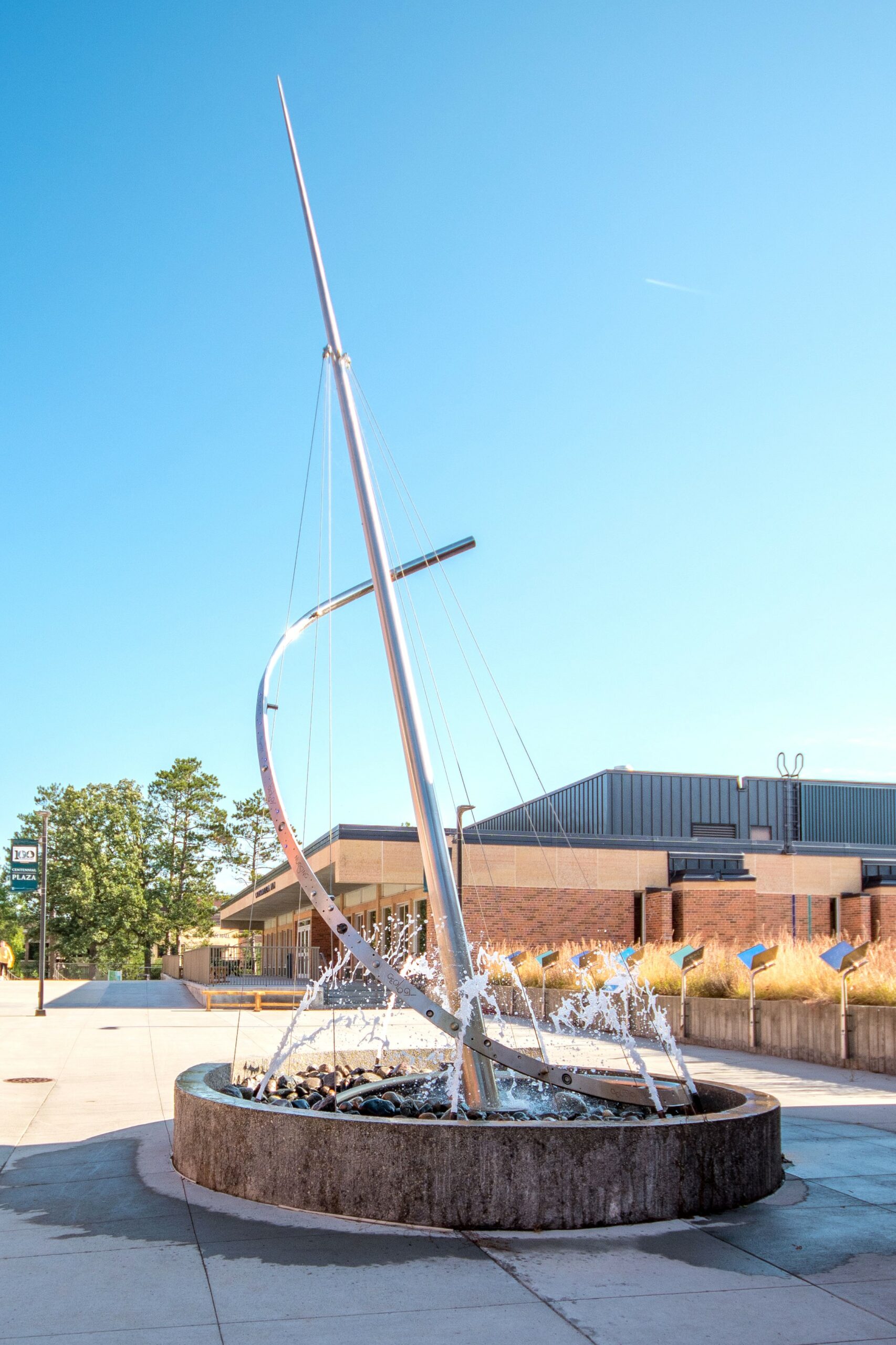
"In Flight" – a giant stainless steel fountain sculpture – has stood in the plaza between Sattgast Hall and the lower Hobson Memorial Union since September 2010.
An asymmetrical "twister" surrounds a stainless steel mast more than 30 feet tall and is supported by cables inscribed with the names of the academic programs housed in Sattgast at the time of installation: environmental studies, geology, biology, aquatic biology, chemistry, physics and nursing. The twister takes off from the fountain and flies toward the nearby butterfly garden and Lake Bemidji. The water fountain at the base of the sculpture add to its overall shape and flow, and the surrounding retaining wall also offers seating on the plaza.
“In Flight” is crafted of stainless steel, stainless steel cables, cast and fabricated bronze, and colored and dichroic glass. At night, it is illuminated by built-in LED lighting in the upright mast.
The sculpture was created by award-winning sculptor Alexander Tylevich of St. Paul to mark the final stage of BSU's renovation to Sattgast Hall.
“The sculpture addresses several issues specific to its location,” Tylevich said. “The sculpture site has an irregular geometry, with quite a substantial difference in elevation between the walkway levels. Because of this, I felt the site required a very visible ‘destination’ sculpture.”
Northscape sculptures
Northscape sculptures

Inspired by the northern Minnesota landscape, "Northscape" references elements found in nature. From moose to muskies to monarchs, these five sculptures by Mahtomedi sculptor Jon Kamrath draw on features specifically prevalent in Bemidji.
Shape elements from birds, water, cattails, cairns, birch trees, fish and more can be found, as well as a sense of greater Minnesota "up north" culture.
Although Northscape is composed of five separate sculptures, it is intended to be experienced as one cohesive piece, fully immersing the viewer in the Bemidji landscape and continuing the conversation between BSU and the surrounding area. Each piece has a line or design element that guides visitors to other parts of the space.
Bemidji State dedicated Northscape on the lawn between Birchmont Drive and Memorial Hall on Dec. 1, 2017.
Northscape is part of the Memorial Hall renovation project, which was completed in 2015.
Sanford Quad
Sanford Quad
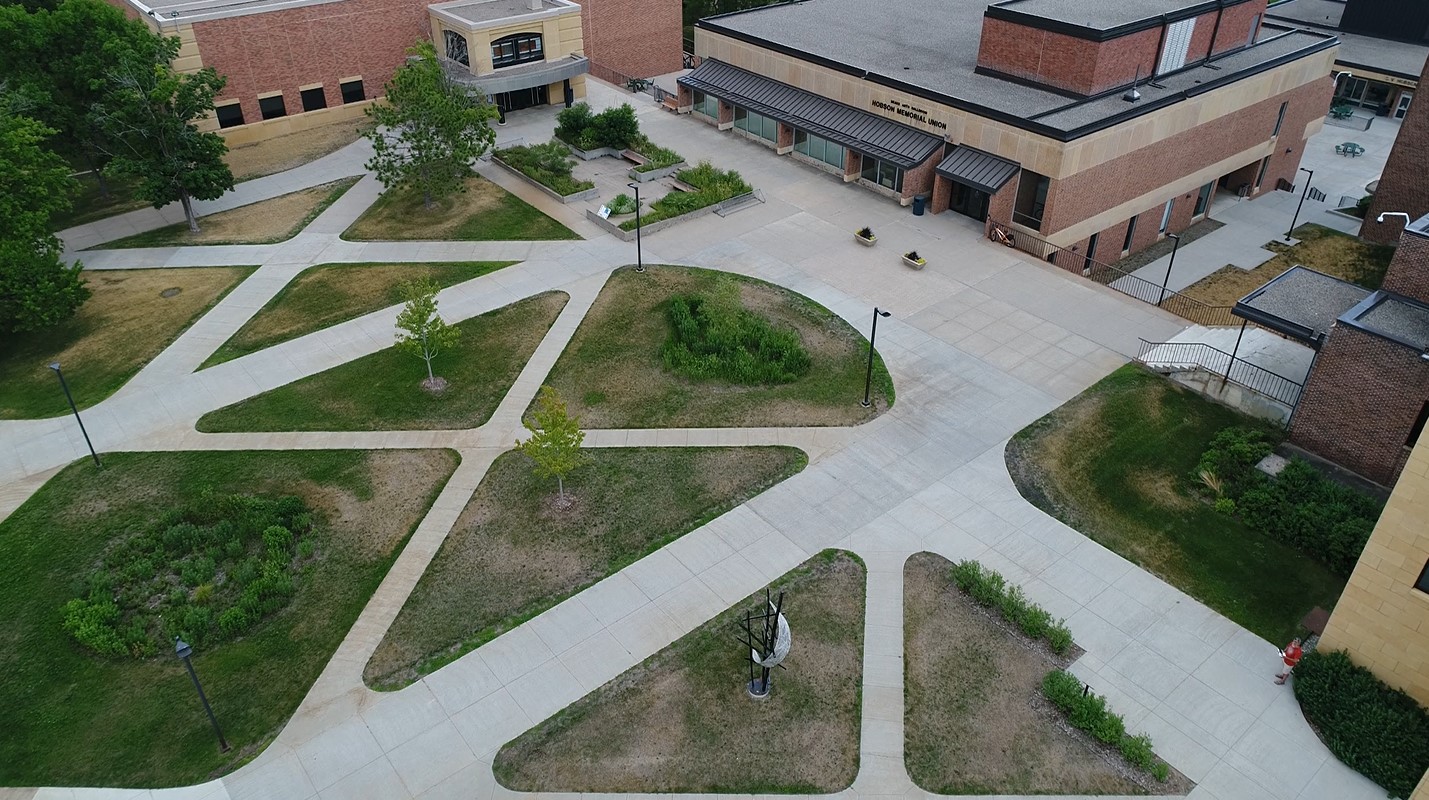
A spacious lawn where Sanford Hall once stood is now the Sanford Quad.
The quad was established with the 2015 renovation of Memorial Hall and features intersecting sidewalks and the Northscape sculptures.
Though Sanford was demolished in 2014, a University of Minnesota professor for whom it was named, Maria Sanford, is remembered with a plaque in the quad. This expanse of lawn and sidewalks stretches in front of the upper Hobson Memorial Union, from A.C. Clark Library on the north to Memorial Hall on the south.
Sept. 11 sculpture swing
Sept. 11 sculpture swing
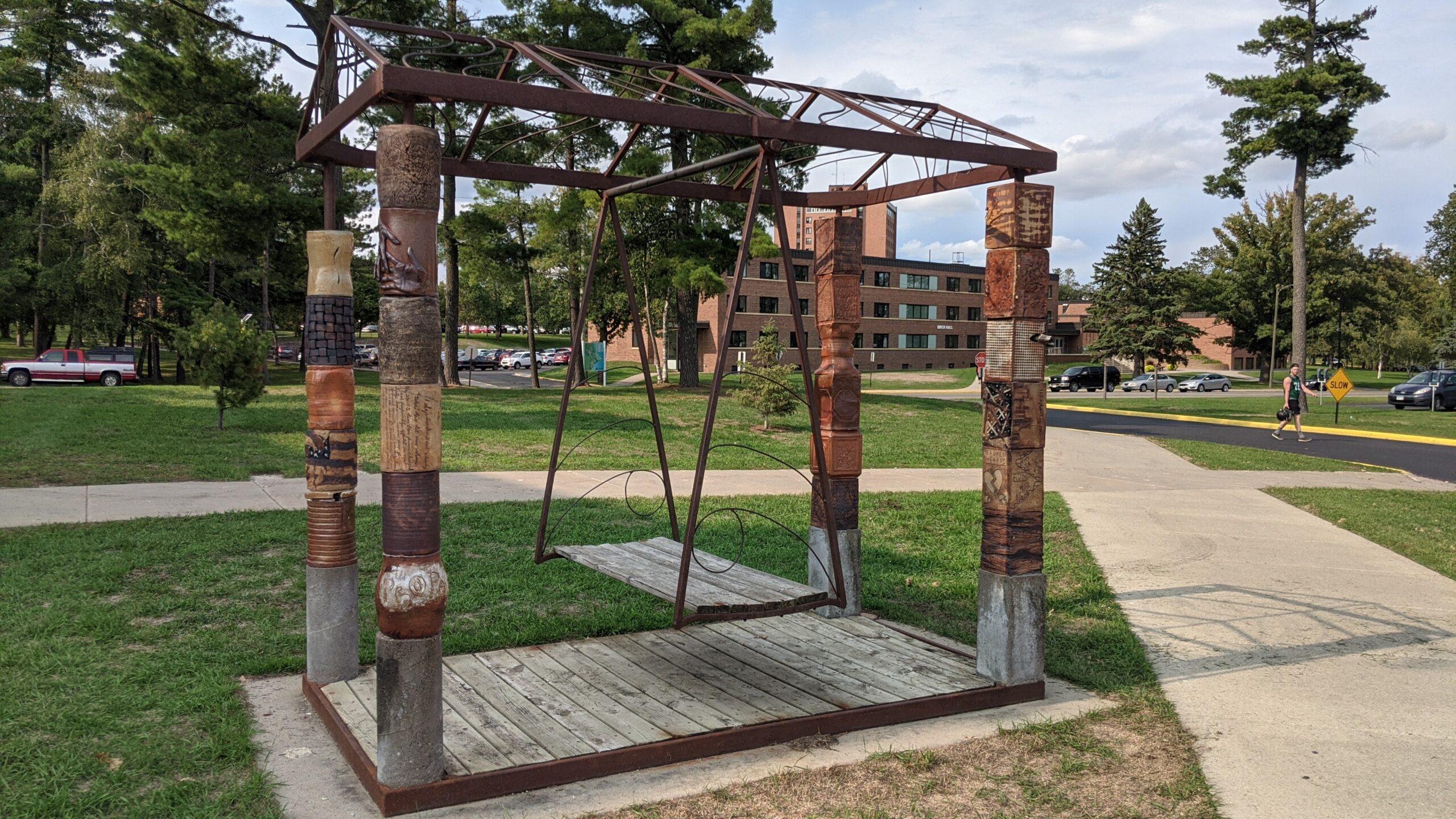
Bemidji State pays homage to the Sept. 11, 2001, attacks with a permanent memorial that sits between Bensen Hall and Chet Anderson Stadium. The monument features four pillars comprised of ceramics that detail student perspectives of the attack and a swing bench hangs in the center of the piece.
Mitch Blessing, now associate professor of technology, art and design, was an undergraduate student completing his bachelor of fine arts degree at the time when the memorial was being constructed.
“Associate professor Steve Sundahl suggested to his advanced ceramics class that they make something as a group,” Blessing said. “He offered to build a simple gable structure, a home, or a temple or whatever was needed, and each member of the class could make two cylinders of similar height that could be stacked to create the four pillars. Each student was allowed to alter or decorate their basic shapes any way they wanted as long as they remained sturdy and stackable.”
Though Blessing was not one of the student contributors, he closely watched the efforts of his peers to construct the monument.
“One student threw plain cylinders on his wheel, let them dry partially, then took them out in the woods and shot through them with a gun – an effective expression of the violence of the attack,” Blessing said.
Sundahl worked closely with Bemidji State administrators on site preparation and the installation became a community effort. Later, the idea of creating a healing and peaceful space within the sculpture led to the addition of the swing seat you see now, Blessing said.
“It is one of the great advantages of outdoor sculpture, often rendered in durable materials like steel and stone and ceramic, that it will outlast much of what is spoken, written and printed. I don’t recall much of what was said around campus, or circulated over email, or written in the Northern Student that fall, though I am sure some of those things have been archived,” Blessing said in 2021. “I do see this sculpture memorial every day though and I think it has served us well as both a reminder of the pain and as a symbol of hope and goodwill. If nothing else it has been an invitation to have a comfortable sit down for anyone who needs it during these 20 past years. That alone is no small thing.”
Sun and Wind sculpture
Sun and Wind sculpture
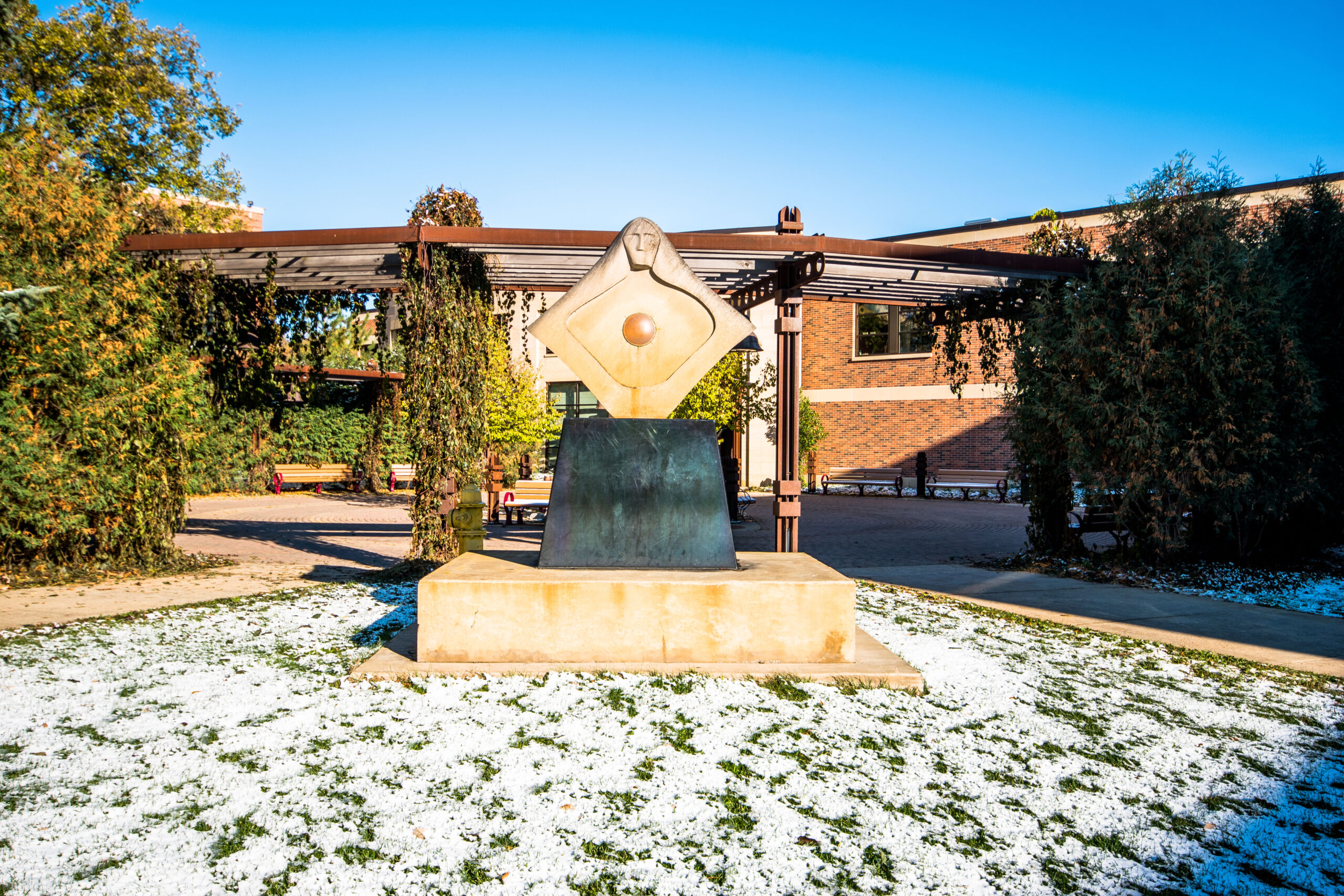
“Sun and Wind,” a sculpture by Red Lake artist Gordon Van Wert, was installed near the Bridgeman Hall pergola in July 2008. The half-ton limestone and cast glass sculpture depicts an American Indian elder channeling energy from Lake Bemidji and its surroundings.
Selected through a call-for-artists, the half-ton limestone and cast glass sculpture represents the first technologies that man utilized: the sun and the wind. Mankind understood how to use the energy from the sun and wind to create a better living condition for themselves and their community, from growing crops to harnessing the wind for sailing, these original technologies are the bedrock of man’s development.
Van Wert, a U.S. Army veteran, has art on display throughout the United States. Select pieces also reside in the homes of celebrities like Robert Redford and Goldie Hawn.
Shoreline Sculpture
Shoreline Sculpture
Bemidji State University faculty, staff and students considered how best to use large sections of white pine removed during the 2013 Chet Anderson Stadium renovation project. Among several options, BSU President Richard Hanson selected the work of Curtis Ingvoldstad, a Minnesota chainsaw artist known for his detailed carvings of state wildlife. The result is the Shoreline Sculpture.
Ingvoldstad envisioned a depiction of northwoods wildlife in their habitat. First, he marked the tree trunk in segments to make sure there would be room for the larger animals. As the carving began in June 2014, an eagle emerged at the top of the wood. Then a racoon and bear appeared, followed by a heron, beaver and fish. When the carving was complete, Ingvoldstad burned the surface with a torch, followed by sanding, polishing and painting. The on-site work took just 10 days and was dedicated on Oct. 13, 2014. The 17-foot-tall log now stands on the shoreline along the bike path behind Hobson Memorial Union.
Campus hubs
Introduction

From the hushed library to the busy tunnels to the symphonic recital hall, these are some of the most popular places on campus.
A.C. Clark Library
A.C. Clark Library

The familiar smell of books and the quiet clacking of laptop keyboards greet you when you step into the A. C. Clark Library. There is an unspoken sense of community as students gather around tables with spreads of textbooks, written notes and snacks.
The library’s four floors have a variety of study spaces. Booths, cubicles, tables and couches. A seat near the windows always promises a good view. Come rain or shine, sleet or snow, you can always catch a glimpse of Lake Bemidji stretching into the horizon.
The $1.4 million structure opened its doors in 1966, replacing the old library in Deputy Hall. The latter library proudly boasted a Webster's dictionary as its first acquisition in the fall of 1919. To this lone volume, the school later added a secondhand set of the Encyclopedia Britannica, which the school bought for $10.
The A. C. Clark Library was majorly remodeled in 1998-99.
Alumni House / Sauer House
Alumni House / Sauer House
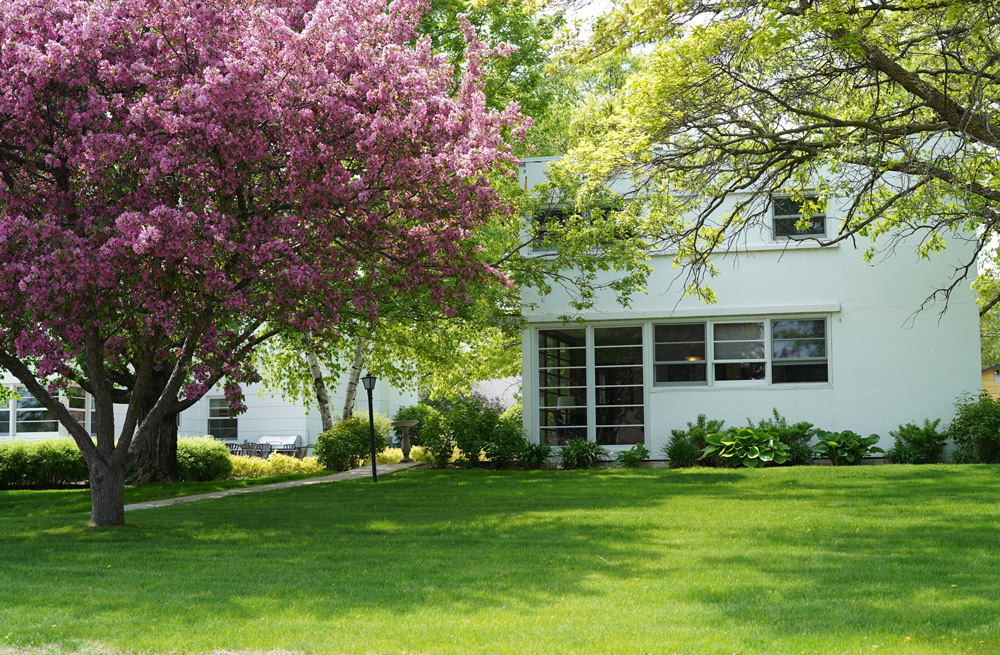
Next door to the David Park House sits an equally impressive home that houses approximately half of BSU’s Alumni & Foundation staff.
Local contractor Adolph Nasvik, who constructed the David Park House, was so impressed with it that he later built his own home next door. Now known as the Alumni House, or the Sauer House, it is considered complementary to the Park residence.
Soon owned by the late BSU professor Dr. Philip Sauer and his wife, Elizabeth, the Sauer family later donated the residence to the university. The Sauer House has been home to the BSU Alumni Association since 2004.
American Indian Resource Center
American Indian Resource Center
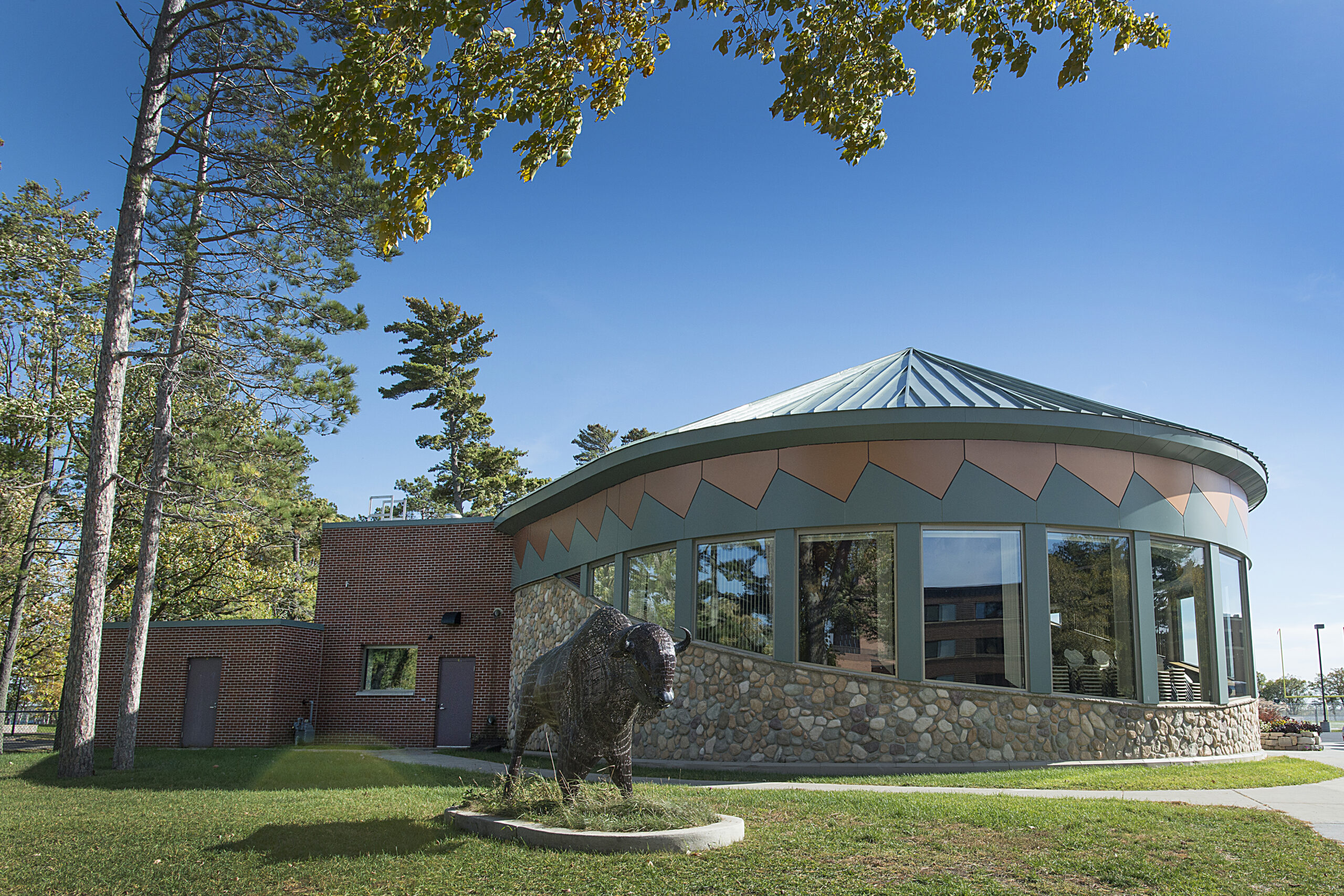
The American Indian Resource Center is a place for everyone to learn and gather in the rich culture and tradition of the Anishinaabe people in our area and around the world. The AIRC works hard to support American Indian students at BSU and connect them with local resources, people and opportunities to enrich their professional and personal lives.
Adjacent to historic Diamond Point Park and BSU’s legendary lakeside football stadium, the 10,000 square foot facility includes offices, classrooms, a student computer lab, student lounge kitchen, reception areas, conference rooms and the Great Gathering Room, which provides seating for up to 120 guests.
Since opening in 2003, the AIRC has offered academic programming for American Indian reservations and American Indian organizations throughout Minnesota. Because BSU is located between the three largest American Indian reservations in the state of Minnesota (Leech Lake is 15 miles south, Red Lake is 30 miles north and White Earth is 50 miles west), the AIRC has access to a large number of fluent speakers, spiritual leaders, Indian educators and cultural offerings within a close proximity to the university. The AIRC is also home to the first Indian Studies program in Minnesota and the first collegiate Ojibwe language program in the world.
Anishinaabe Family Center
Anishinaabe Family Center

The Anishinaabe Family Center, also known as the Indian Studies Center and the predecessor to today’s American Indian Resource Center, offered a space on campus for American Indian students to find community with other students, faculty and staff as far back as the early 1970s.
It stood as a spot for American Indian students to gather, host fundraisers and more -- all part of a broader effort to carve out dedicated space for American Indian students on campus.
The American Indian Resource Center has served in that role since its opening in 2003.
Beaux Arts Ballroom
Beaux Arts Ballroom

The beautiful Beaux Arts Ballroom is a popular and versatile gathering spot on campus.
With seating for 600 people as a lecture hall or for 450 as a banquet room, the Beaux Arts Ballroom has hosted meetings, lectures, concerts, conferences, workshops, dances, wedding receptions, banquets and more – and all with breathtaking views of Lake Bemidji and the lakeshore campus.
Carl O. Thompson Recital Hall
Carl O. Thompson Recital Hall
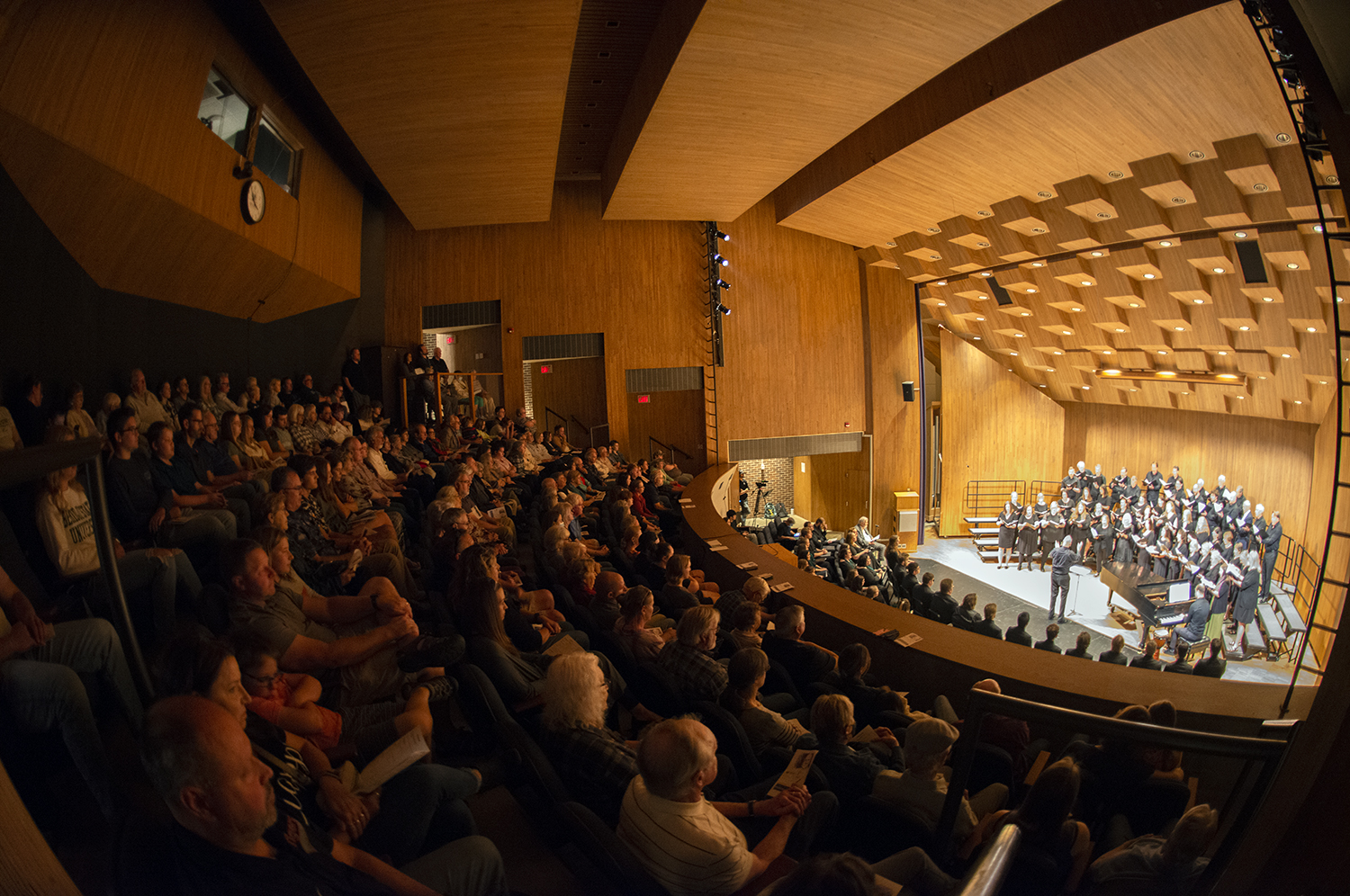
The Carl O. Thompson Recital Hall is named after Bemidji State's choir director from 1938-67.
Bemidji was "tuneless" when Carl O. Thompson arrived on campus in 1937, but thereafter his name became synonymous with choral music. He began the A Capella choir in 1937 and the same year helped form the Bemidji Civic Oratorio Society, the combination resulting in an Oratorio being presented on campus every year since. A man of consummate integrity, the perennial pipe-smoking Thompson served as music department chairperson from 1937 to 1971. He also directed the choirs at First Lutheran Church for 25 years. He was a dedicated, sensitive, soft-spoken teacher, director and administration; he was both a gentle man and a gentleman. Carl Otmer Thompson retired from the faculty in 1973.
Courtyard pergola
Courtyard pergola
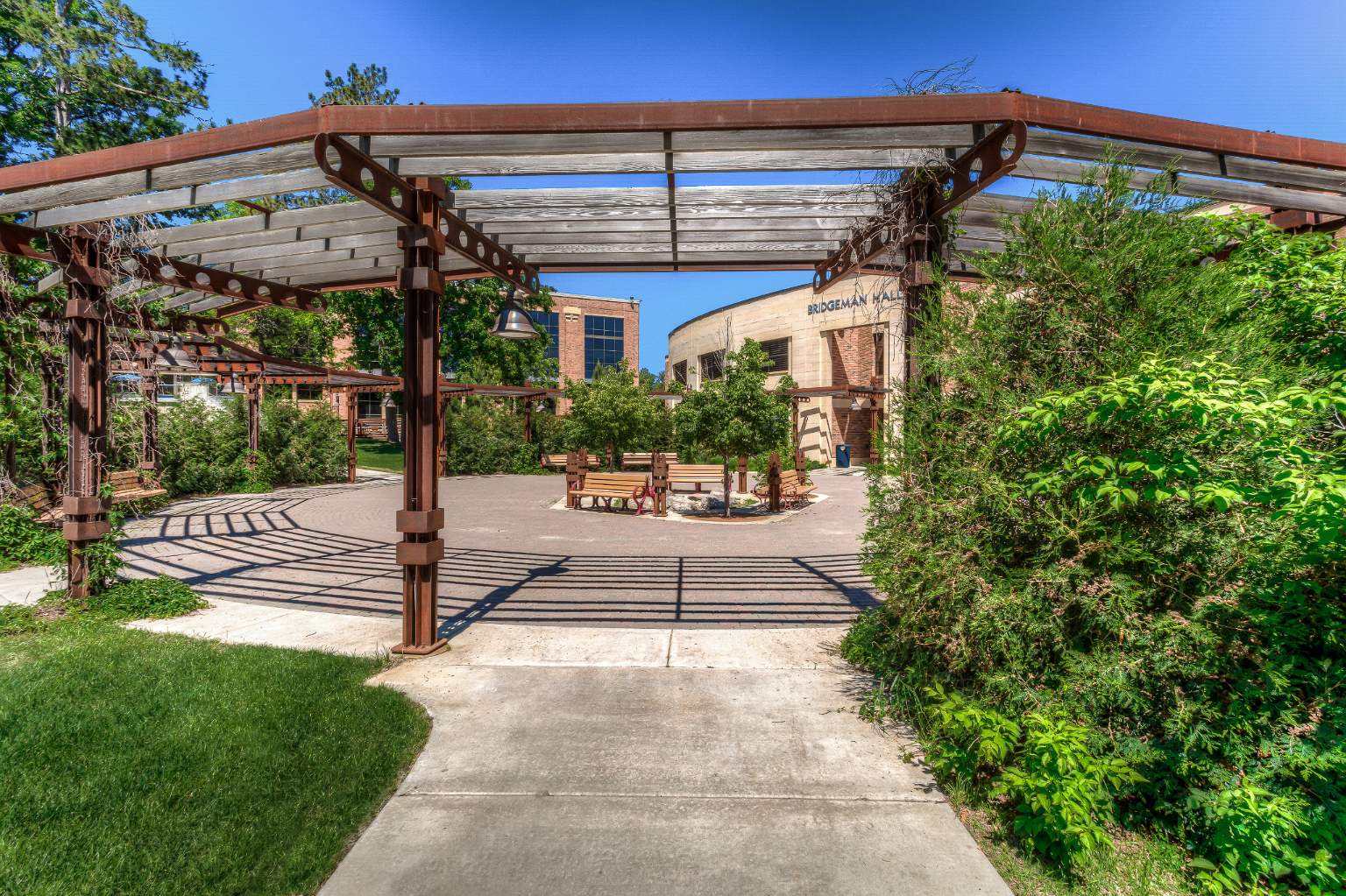
The courtyard pergola, enclosed in northern white cedars, provides the perfect setting for students and faculty to connect outside Bridgeman Hall and the new Hagg-Sauer Hall.
The space has hosted outdoor concerts, wedding photoshoots and many students in search of a peaceful oasis.
David Park House
David Park House
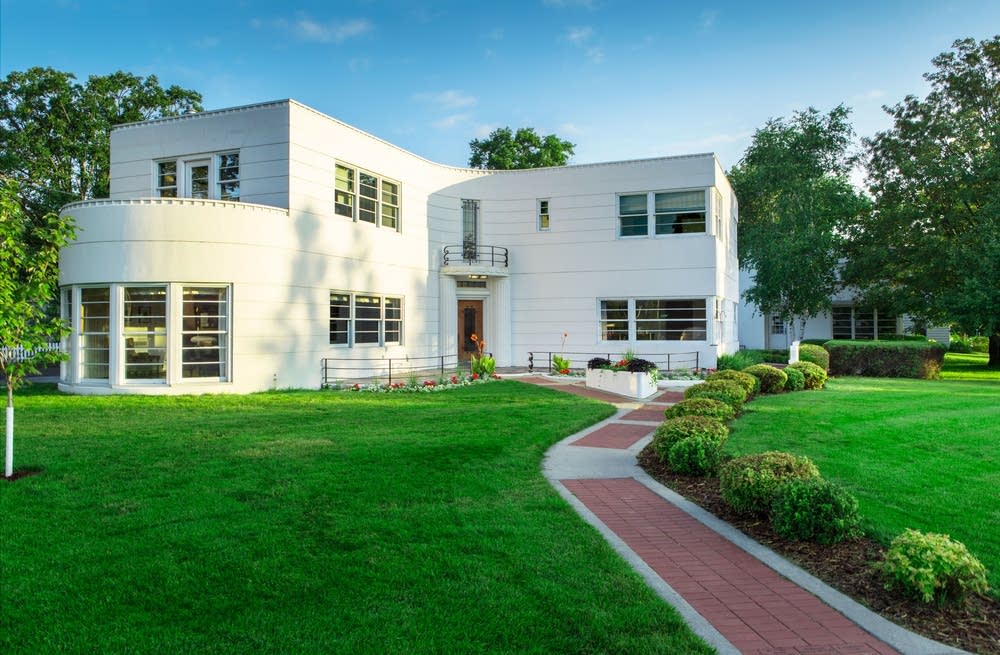
Not only does it house many BSU Alumni & Foundation employees, the David Park House also holds a rich history in Bemidji.
David Park, a prominent local businessman and the owner of Bemidji’s largest creamery, commissioned the house to fulfill a promise to his wife, Edna, that he would build her a fine home for their family.
The 5,326-square-foot house was built from 1936-37 by a young Norwegian architect named Edward K. Mahlum in an undeveloped neighborhood on the north end of Bemidji. With its smooth surfaces, flowing lines and repetitive, geometrical detailing, the striking house stood as a classic example of the Streamline Moderne style popularized in Florida or California, though certainly not Bemidji, during the 1920s and 1930s.
Mr. Park selected a local contractor named Adolph Nasvik to build the house. The walls and floor of the Park House were made mostly of poured concrete rather than wood – which was typical of most Minnesota homes at the time – to give a smooth shape to the building and the appearance of a grand piano from the aerial view. Nasvik was so impressed with the home that he later built a home next door (now known as the Alumni House, or the Sauer House), which is considered complementary to the Park residence.
One of the most remarkable features of the house is its three-story brass railing on the curved staircase. The railing, which imitates a music note, had to be installed at an early point in the construction and the house closed in around it.
Each Christmas, one of the Park grandchildren had the honor of selecting the colors for a gigantic Christmas tree that stood in the front window. The flocking ranged from white to black to purple to orange and included features like colored bulbs, big pink bows and more.
Mr. Park was proud of his unique home and loved to entertain in it. He often gave tours after his daughters were already asleep in their rooms. Noteworthy guests ranged from former first lady Eleanor Roosevelt in 1955 to Megaw, the Park family’s pet monkey.
Edna Park only had a few years in the house before she died of cancer in 1941. David Park later remarried and wed Wanda Hartman Batchelder in 1944.
David Park lived in the home until his death in 1977. The house was added to the National Register of Historical Places in 1988 and is still Bemidji’s only home on the list. Wanda Park sold the house to the BSU Foundation in December 1991.
Decker Hall / Hickory Hall
Decker Hall / Hickory Hall
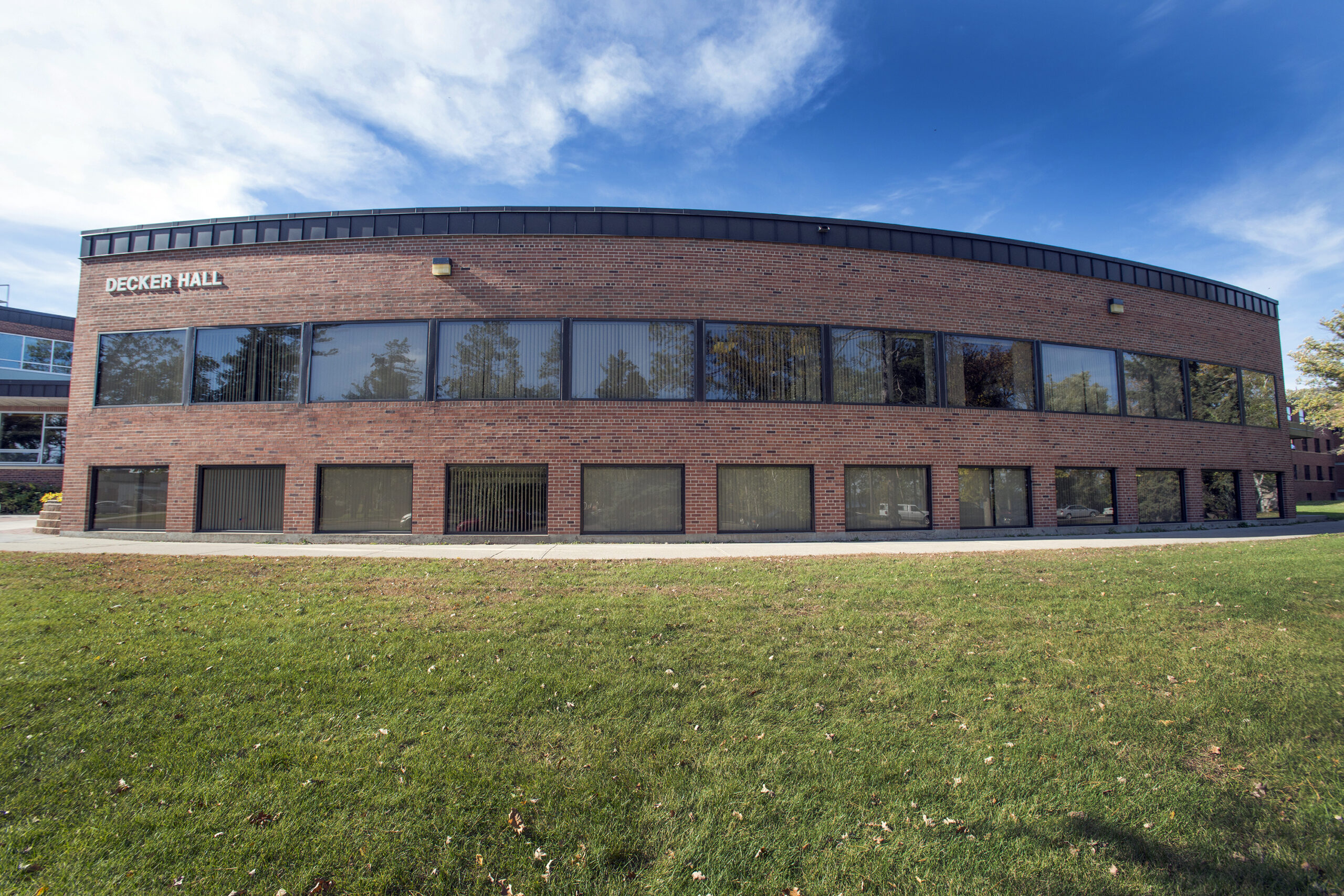
Formally known as Hickory Hall, Decker Hall was built in 1957 during the Bemidji State University construction surge. It once housed a cafeteria and lounge for students.
Decker Hall is named after Dr. Robert David Decker, who served as Bemidji State's president from 1968-80. During his tenure, Decker was very influential in what was considered the “great expansion.” Eight buildings were constructed, three existing buildings were renovated and the school's enrollment hit an all-time high of 5,787 students.
Decker Hall is now the central hub for Career Services, the Academic Success Center, the TRiO outreach programs, the football team and other related student service programs.
Hobson Memorial Union
Hobson Memorial Union

First called the "Beaver Dam" when the doors opened in January 1968, the Hobson Memorial Union is a place where the Bemidji State University campus and Bemidji-area community come together.
At street level, in the Upper Union, is the beautiful Beaux Arts Ballroom. This versatile space can serve as a lecture hall, a banquet room and much more for hundreds of people.
In the middle level of the Upper Union, you’ll find the administrative offices of the Hobson Union staff and the home of our student activities, clubs and organizations, plus the Student Senate. ecoGrounds Coffee is located in the Terrace Lounge, which also offers a great view of the Centennial Plaza.
In the Lower Union, you’ll find the BSU Bookstore, the Lakeside Food Court, the Crying Wolf Room and many other conference spaces.
Laurel House
Laurel House

The Laurel House provides an opportunity for four sophomores, juniors or seniors in BSU's Honors Program to live on campus free of charge for two years of their schooling. The scholarship is equivalent to over $15,000 in living expenses. The public living spaces (kitchen, living room, study room) may also be used by the Honors Council, faculty, staff and students to hold receptions and small gatherings in an informal setting.
Lakeside Food Court
Lakeside Food Court
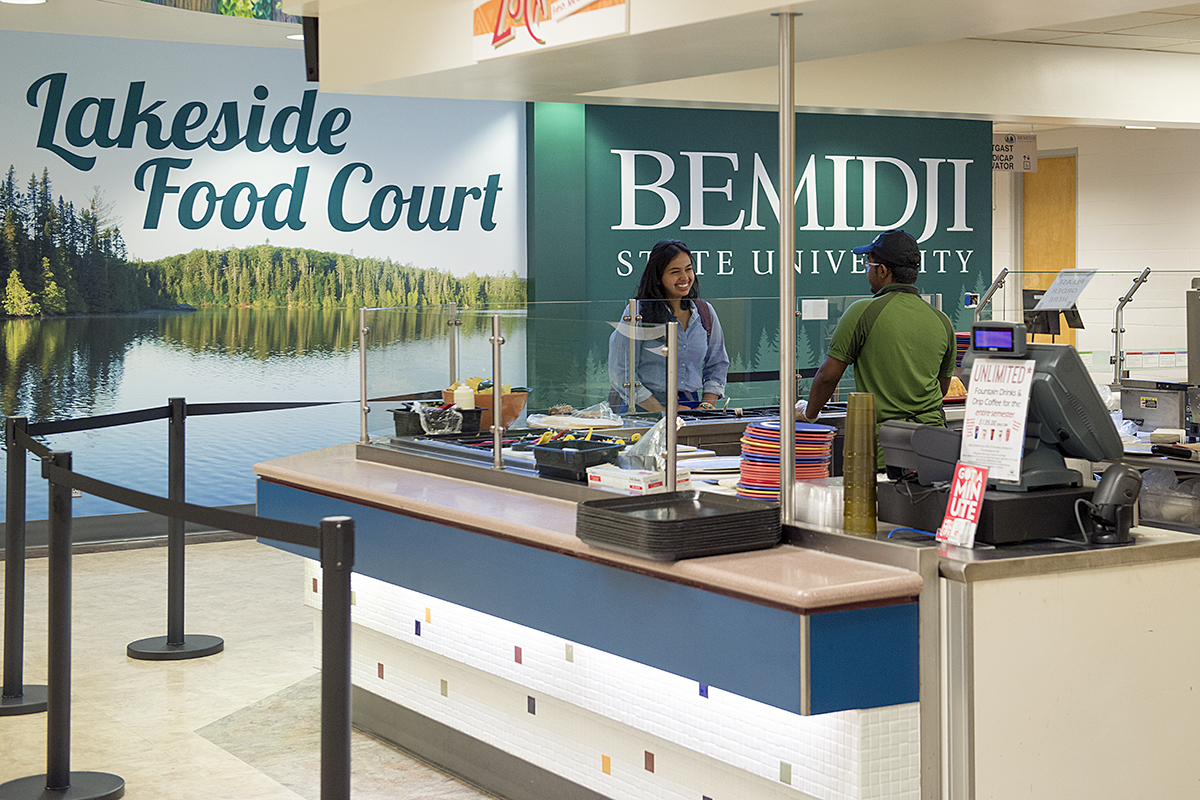
Located in the Lower Level of the Hobson Memorial Union, Lakeside is our food court option with multiple different stations and options to choose from. Grab something quickly between your classes or enjoy your lunch with your friends and the view of Lake Bemidji. Lakeside is the place to be on the academic side of campus!
Outdoor classroom
Outdoor classroom and migrating butterfly rest stop
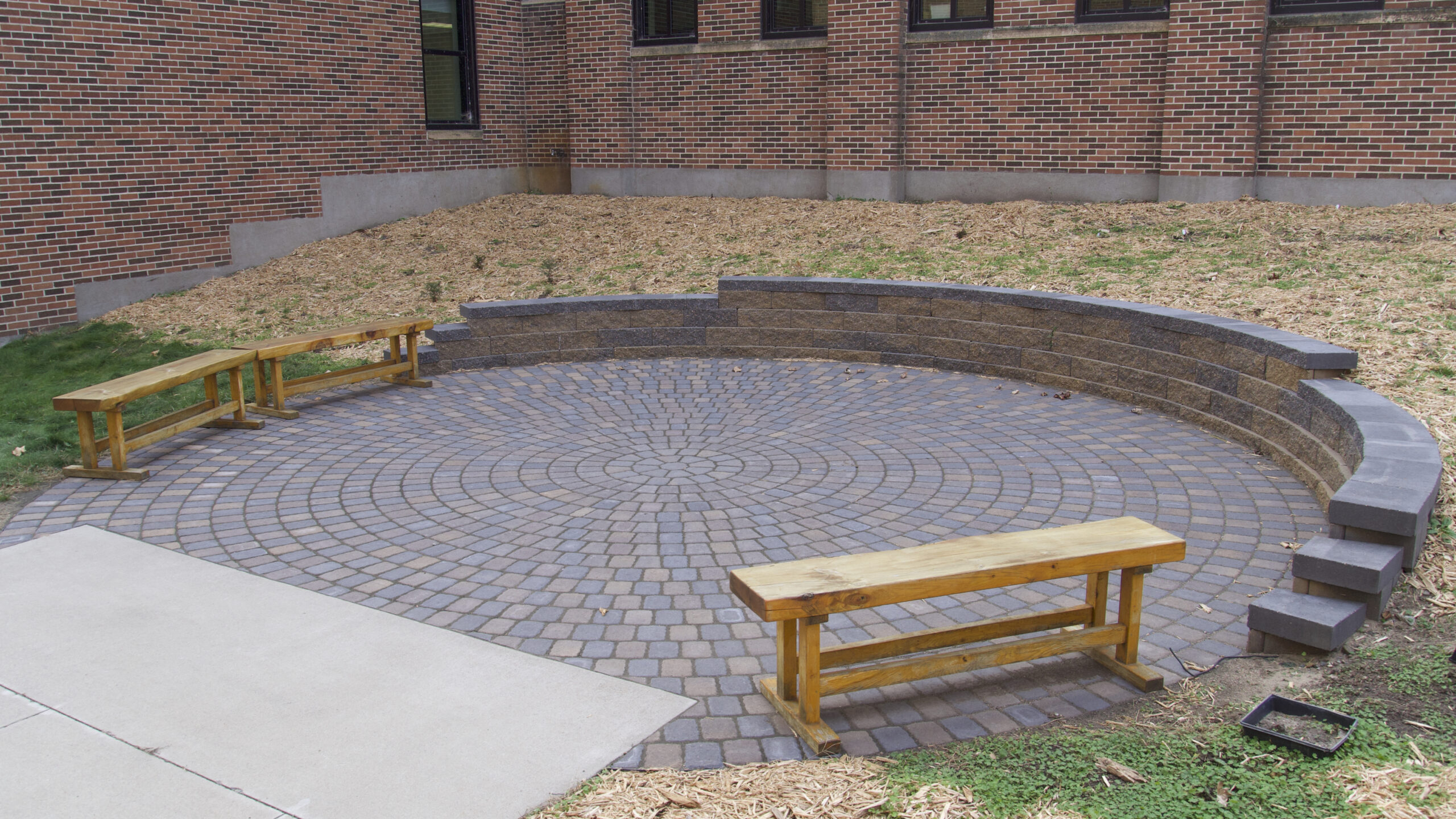
The outdoor classroom and migrating butterfly rest stop was installed between Memorial Hall and the Upper Hobson Memorial Union in the summer of 2023.
Bemidji State University has become a “superhighway” for migrating butterflies. Many native landscaping projects have taken place on campus over the last decade, and word has gotten out! In the fall of 2022, millions of painted lady butterflies made their way through campus, as well as several hundred monarch butterflies. This inspired the Sustainability Office to consider what more could be done to assist these beautiful migrating creatures on their journeys.
Now completed, the sustainable area offers a place for migrating butterflies to rest and gather nourishment in the fall; creates a comfortable, engaging space for learning and relaxation to take place outdoors for students, faculty, staff and visitors; and relieves the grounds crew of some labor in the summer months. The space is also protected from the wind, which lends itself to the creation of an oasis for migrating pollinators.
The paved, circular classroom features adequate seating for a class to be held in, and the remaining grass space features native wildflowers that mostly bloom in the fall and are best suited for the setting.
Talley Gallery
Talley Gallery

The Talley Gallery supplements the education of students through exhibitions, collections and programs, which are designed to cultivate an understanding and appreciation for creative expression.
Each year, the gallery has six visiting professional artists that exhibit their work and give slide lectures or informal gallery talks. The gallery also juries in two senior art student shows and a scholarship show per year.
The mission of the Talley Gallery is to contribute, address, the educational and cultural visual arts needs not only of BSU students, but also the local and regional community. Through its exhibitions, collection and programming, it is an important educational and cultural component of BSU.
On Sept. 27, 1975, the Talley Gallery was dedicated to Ila Mae Talley, who came to Bemidji State in 1946 and endeared herself to students, faculty and friends with her gentle and intuitive approach.
While at BSU, Ila Mae organized the Bemidji Creative Arts Center and the Minnesota Art Education Exchange, now known as the Art Educators of Minnesota. Her teaching career at BSU encompassed the supervision of elementary art, instruction in the techniques of weaving, Introduction to Art and the Methods of Teaching Art. She died in 1963.
The tunnels
The tunnels
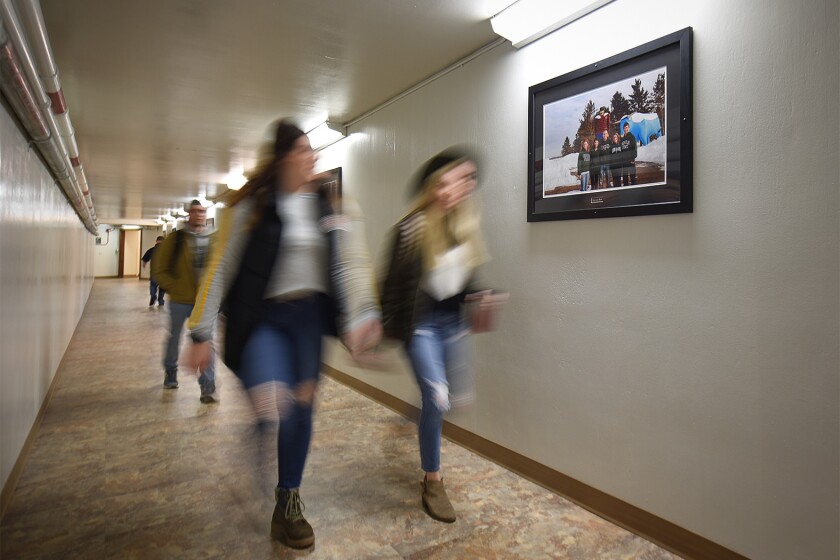
Even in the heart of winter, students can waltz to class in T-shirts and flip flops. BSU's underground tunnel system makes it possible to avoid the tundra all across campus.
The college first broke ground on its tunnel system in 1935, when architect Nairne W. Fisher spearheaded a project for pipe tunnels to run below Bemidji State Teachers College. By 1941, the first underground walkway connected present day Deputy Hall and Memorial Hall, and three additional tunnels were completed by 1959.
The state Legislature in 1935 allowed $4,000 for the construction of the inaugural tunnel to take care of underground water and steam mains, and gas and electric lines.
The original pipe tunnel plans detailed the wages, as well, and laborers earned between $0.35 and $1.20 an hour.
Upper Deck
Upper Deck
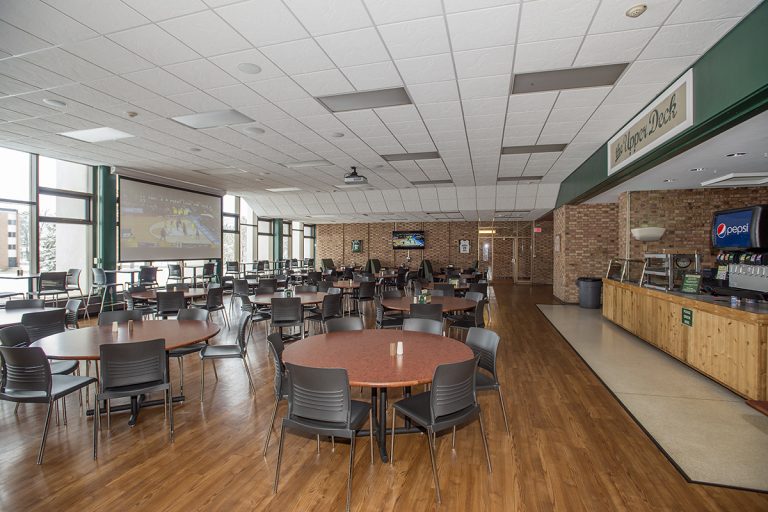
The recently renovated Upper Deck is the new place on campus to hang out and have a great time with friends. This late-night dining option offers flat screen TVs and a delicious menu.
Walnut Hall
Walnut Hall
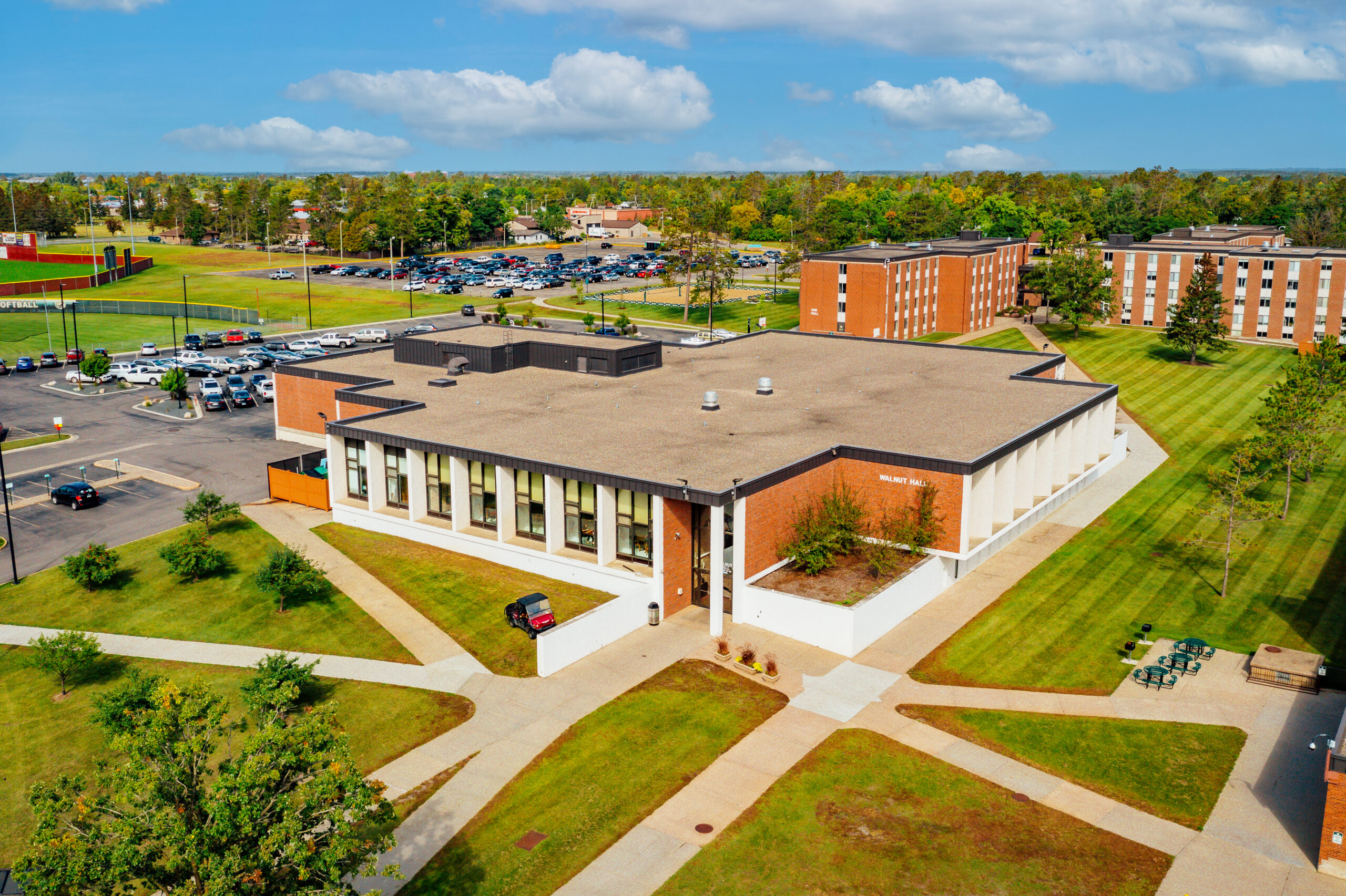
Wally's Dining Center in Walnut Hall offers all-you-can-eat meals for breakfast, lunch and dinner seven days a week. And the Upper Deck restaurant is ideal for a late meal or snack. Also in Walnut Hall are The Lodge, a convenience store, and the Housing and Residence Life office. There's even a small game-cleaning room, convenient after a successful hunting trip.
Walnut Hall was first used in the summer of 1969 and cost $1.35 million to construct.
Academic buildings
Introduction
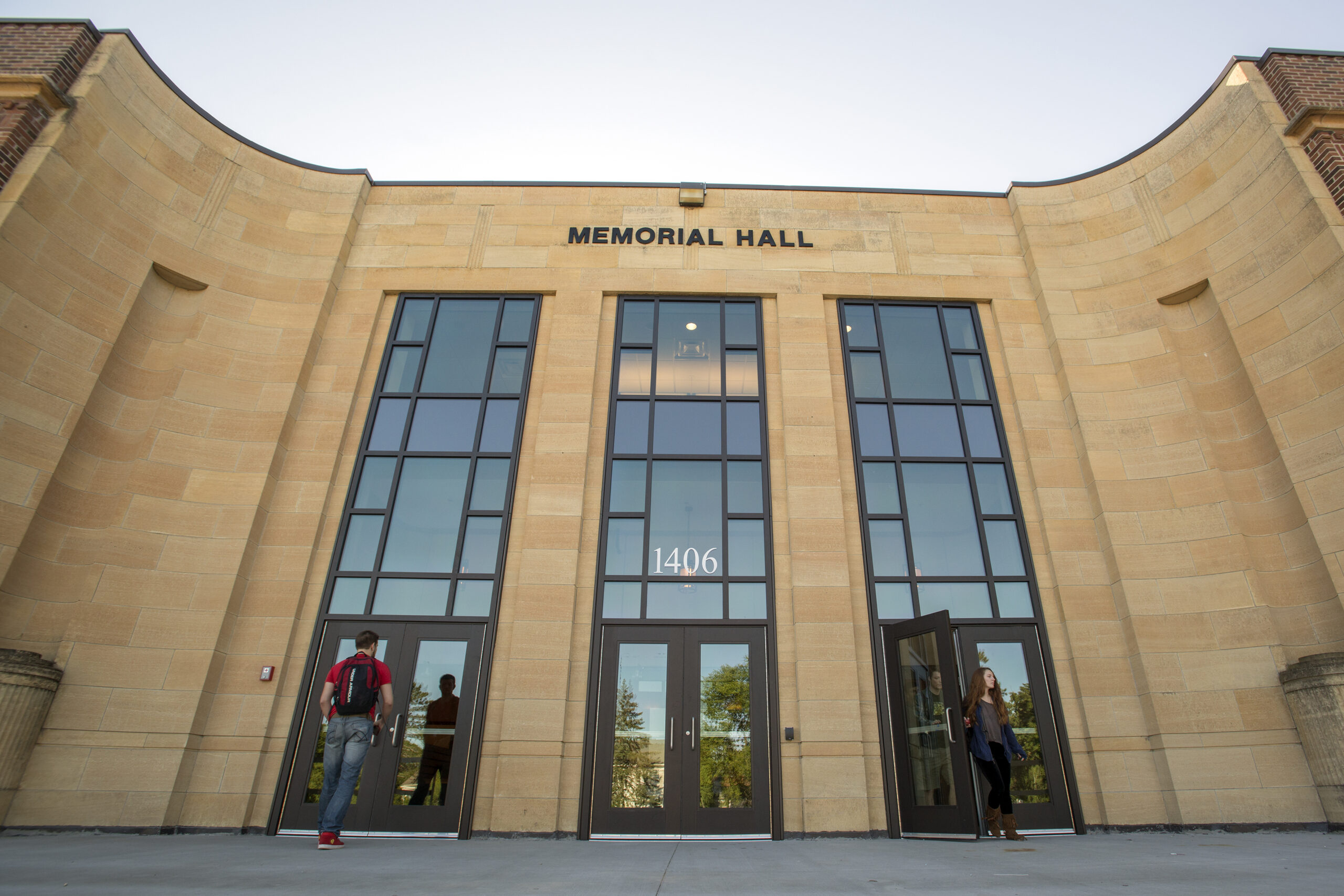
Ready to do some learning? Here's where our students become experts in their fields, ace those tests and create lifelong friendships with that new lab partner or study buddy.
Bangsberg Fine Arts Complex
Bangsberg Fine Arts Complex
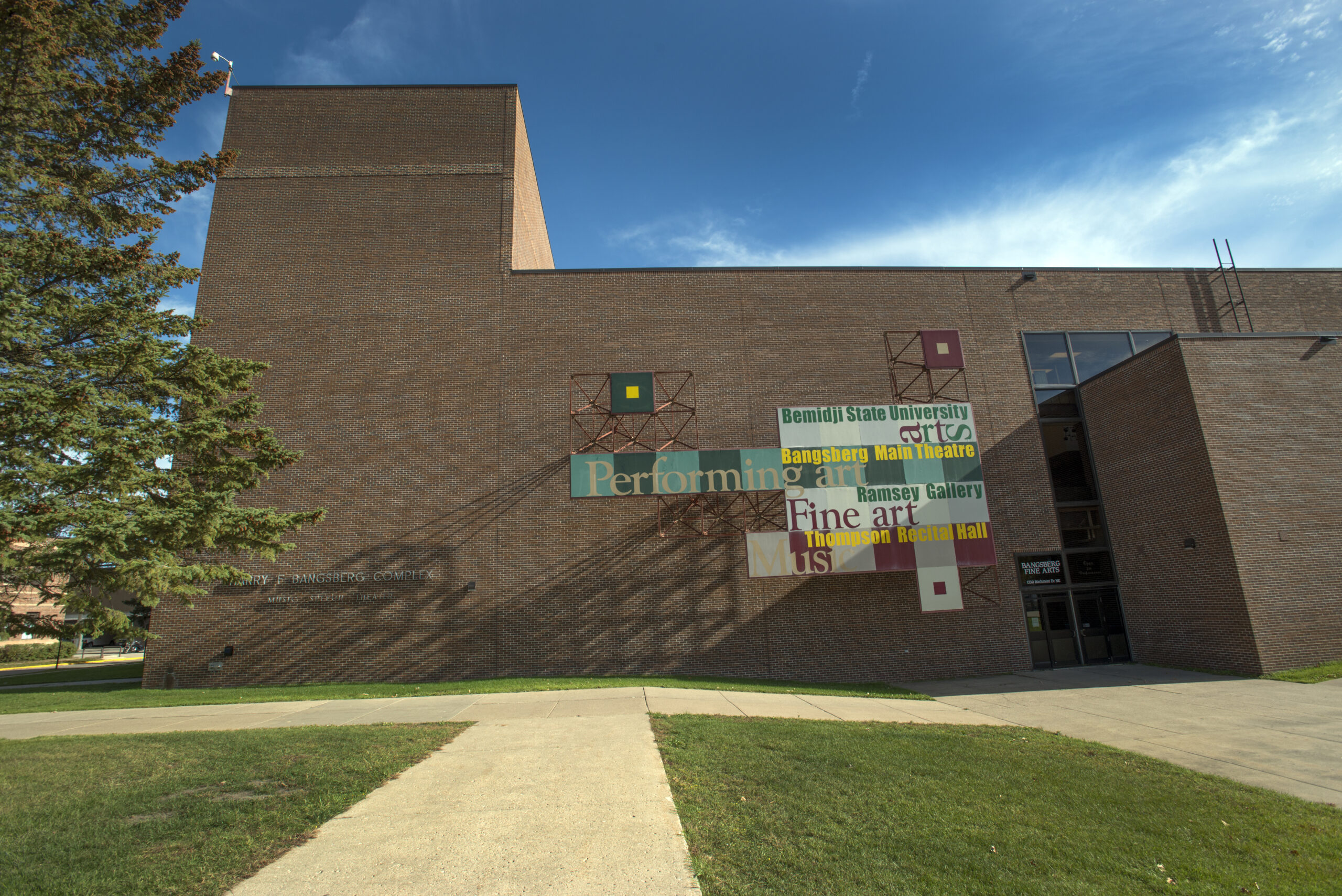
The Harry F. Bangsberg Fine Arts Complex was built in 1971. Bangsberg holds faculty and offices for the Department of Music. It is host to multiple music studios, classrooms, rehearsal rooms and costume/scene shops.
Housed within the Bangsberg Fine Arts Complex is the Carl O. Thompson Recital Hall. The main stage and black box theater provide Bemidji State and the surrounding community a vibrant calendar of musical and theatrical performances.
Bangsberg is named after former Bemidji State College President Harry Bangsberg, who served in that role between 1964-67. In perhaps the most tragic event in Bemidji State history, Bangsberg and six others died in a plane crash while on a U.S.-sponsored study trip to Vietnam.
Bensen Hall / Education Arts Building
Bensen Hall / Education Arts Building
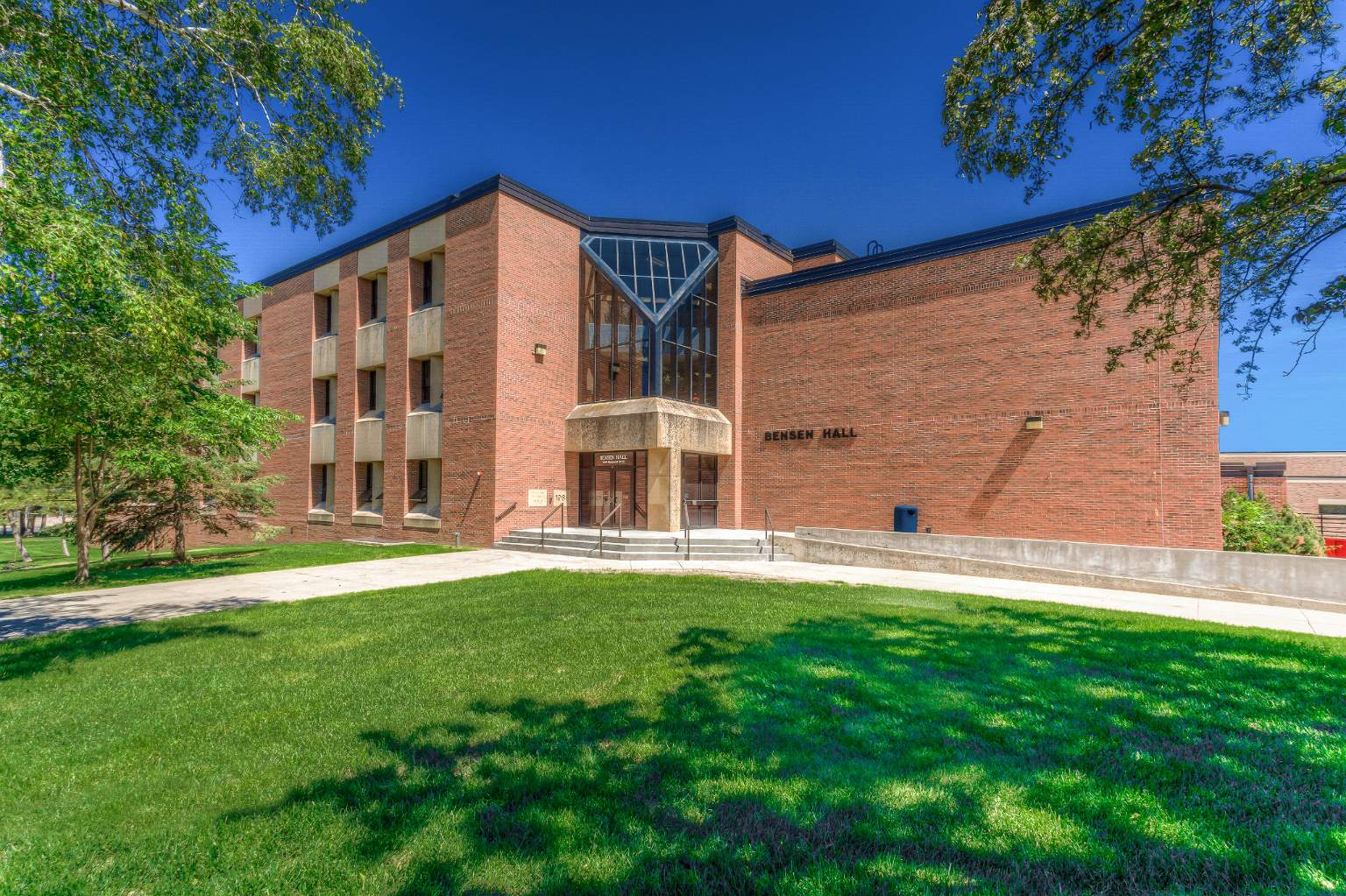
On Sept. 28, 2011, the former Education Arts Building was dedicated to former Bemidji State President James “Jim” Bensen. After the unexpected death of former President Les Duly and the brief interim presidency of Linda L. Baer, James Bensen was selected as the President of Bemidji State University by unanimous vote on July 1, 1994. President Bensen was the eighth permanent president of the university.
Bensen Hall was built in 1950 as the Laboratory School and is now the home to faculty, department and program offices for nursing, criminal justice, professional education and clinical experiences; classrooms; study rooms; professional education laboratories, including a computer lab; libraries; workrooms; and the Child Development Training Program.
Bridgeman Hall
Bridgeman Hall
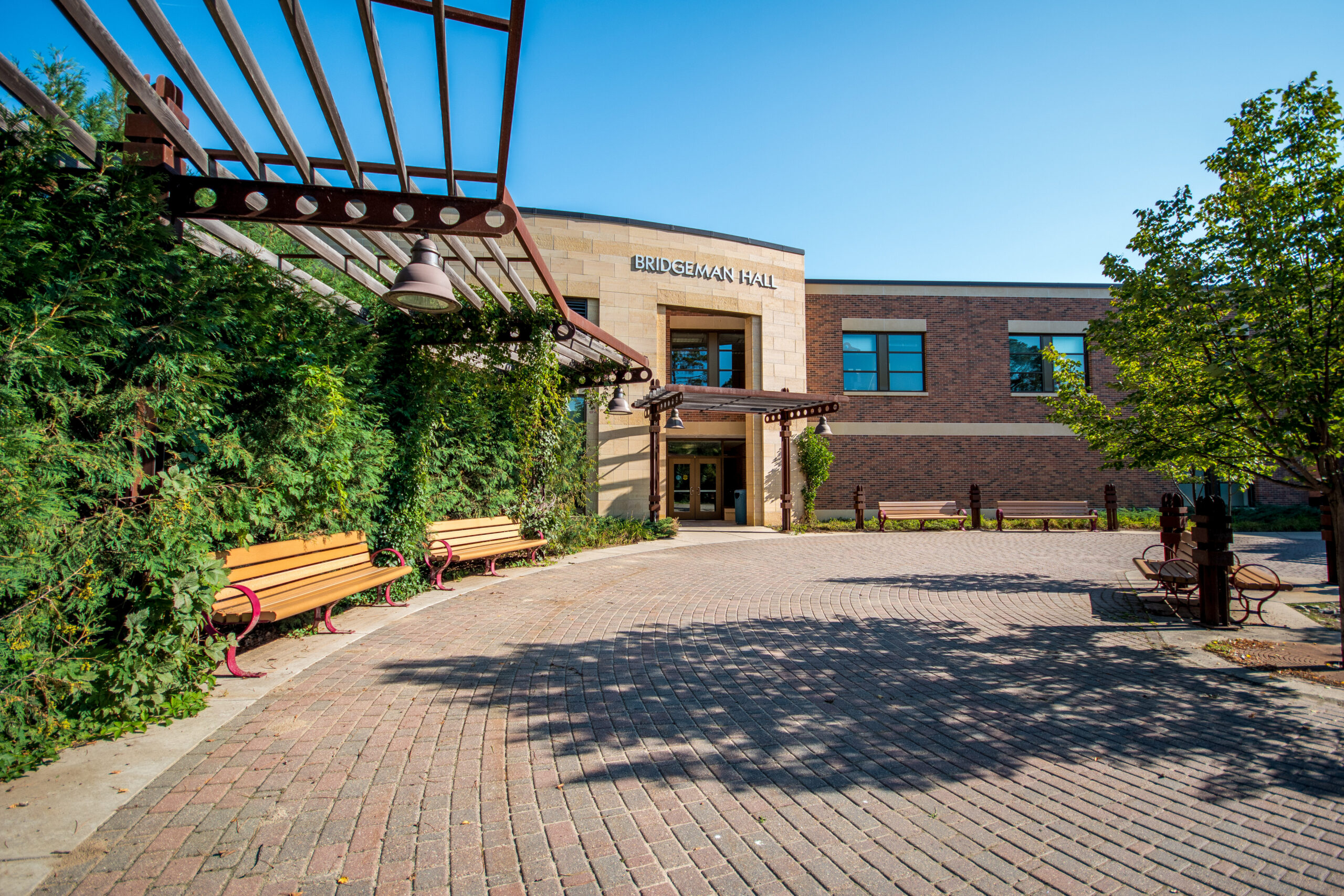
Bridgeman Hall is home to the university's School of Technology, Art and Design, which includes the exhibit design program – one of only two of its kind in the country – as well as majors in graphic design, visual art and applied engineering. The popular Talley Gallery has a home on the first floor, as well.
Outside Bridgeman is the pergola, an idyllic spot to socialize, study and relax between classes.
Bridgeman Hall is named after Harry Bridgeman, a Minnesota senator who served from 1922-50. Recognition of Senator Bridgeman's many years of service on behalf of Bemidji State College occurred in 1964 with the naming of a new $630,000 industry and arts building in his honor.
Deputy Hall
Deputy Hall
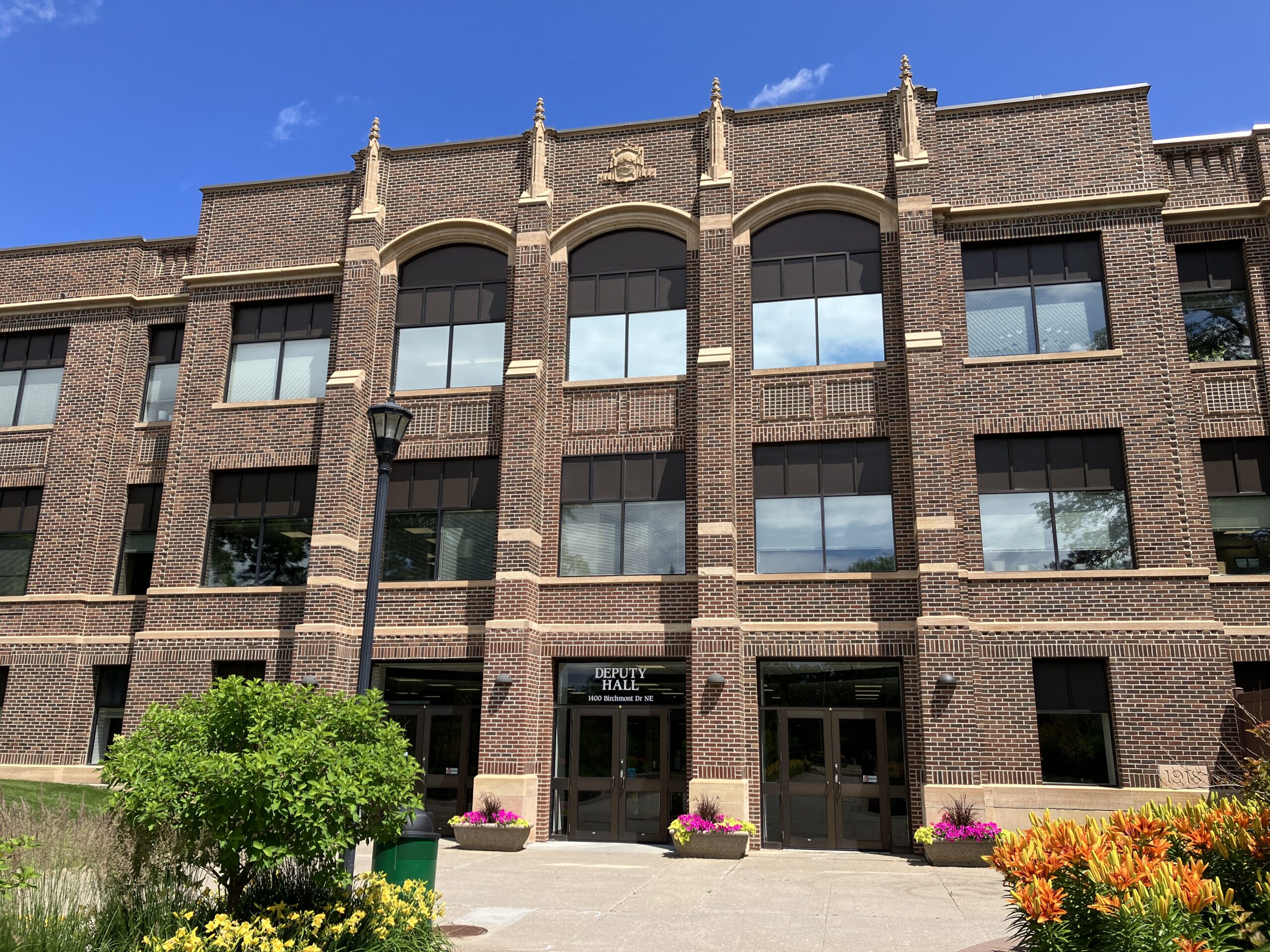
Bemidji Normal School held a cornerstone ceremony on Aug. 10, 1919, for it’s first academic building, "The Main," what is now Deputy Hall.
From 1919-1940, The Main was the only academic building on campus and housed all academic classes, a library and an observational school for children. On Nov. 6, 1967, it was renamed Deputy Hall in recognition of the late President Manfred Deputy.
Deputy Hall is the most historic and recognizable building on campus and is now home to the office of the President along with many others, plus a number of academic classes.
- Archery behind Deputy Hall (1932)
- Deputy Hall library (1936)
- Deputy Hall lab school (1936)
- Deputy Hall (1959)
Hagg-Sauer Hall
Hagg-Sauer Hall

The newest building on campus was dedicated in November 2020. It boasts panoramic views of Lake Bemidji, scenic lounge areas, state-of-the-art classrooms and a colorful sunrise mosaic by Minnesota-based artist Stacia Goodman above the entrance to a 320-seat lecture hall.
The building is named after former Bemidji State College professors and best friends Harold T. Hagg and Philip R. Sauer.
Originally built in 1970, the old Hagg-Sauer Hall was retired in April 2019. Demolition began shortly after, and the updated facility now stands in the same location. It is the first new building of Bemidji State's second century.
The new iteration of the building houses solely classrooms – no faculty offices like its predecessor – but also features lounge spaces with spectacular views of Lake Bemidji.
Students are also welcomed into a 320-seat lecture hall with a stunning mosaic over the doors. Minnesota-based artist Stacia Goodman crafted mural, which depicts a colorful sunrise over Lake Bemidji. It highlights words in English and Ojibwe submitted by students as well as objects from BSU's 100-plus years of history. In the wake of the coronavirus pandemic, Goodman dedicated the mosaic to the class of 2020.
Memorial Hall
Memorial Hall

Memorial Hall, one of the oldest buildings on the Bemidji State campus, was built in 1940 and was used as a gymnasium and a space for large gatherings.
Upon its opening, the building was named the Gymnasium Memorial Hall with the purpose of providing a physical education building to students, staff and faculty. The hall was originally going to include an additional gym and pool, but there was not enough funding to complete the project.
Out of necessity, parts of the building came to be used for a variety of purposes other than physical education. These ranged from a lunch bar and student union in the basement to an assembly hall to a post office to the holding of classes in the lobby.
There was once a banner that held a gold star for every student who died while serving in the military and a blue star for every student on active duty.
The Hall was dedicated circa November 1959 to the following four categories of people:
- Students killed in military service
- Longtime faculty members who are deceased
- Former resident directors and presidents
- Others who may have made significant contributions to the college
Renovations on Memorial Hall were completed in the summer of 2015. The state-of-the-art learning center now links the main Birchmont Drive corridor to a newly expanded Centennial Plaza ringed by Upper and Lower Hobson Memorial Union, Sattgast Hall and the A.C. Clark Library. A spacious lawn and intersecting sidewalks where Sanford Hall once stood is now the Sanford Quad.
Sattgast Hall
Sattgast Hall

Constructed in 1962, Sattgast Hall was built in honor of Dr. Charles R. Sattgast, a former president and a steward of environmentalism at Bemidji State University.
During Sattgast's tenure between 1938-64, Bemidji State expanded from a teachers college to one offering liberal arts and graduate studies. Additionally, the campus grew from 20 to 74 acres, making way for science, physical education, industry, arts and dormitory buildings.
Sattgast was a passionate environmentalist, saving trees on campus whenever he could, and spent his leisure time gardening and collecting edible mushrooms. He was referred to as “a dreamer and immensely honest.” Sattgast died in Rochester on March 24, 1964, while in office.
Sattgast Hall currently houses faculty and department/program offices for biology, chemistry, geology, physics, earth and space studies, economics, sociology, and the Center for Environmental Studies. Additionally, it has a multitude of laboratories, animal rooms and a rooftop greenhouse.
Athletic arenas
Introduction
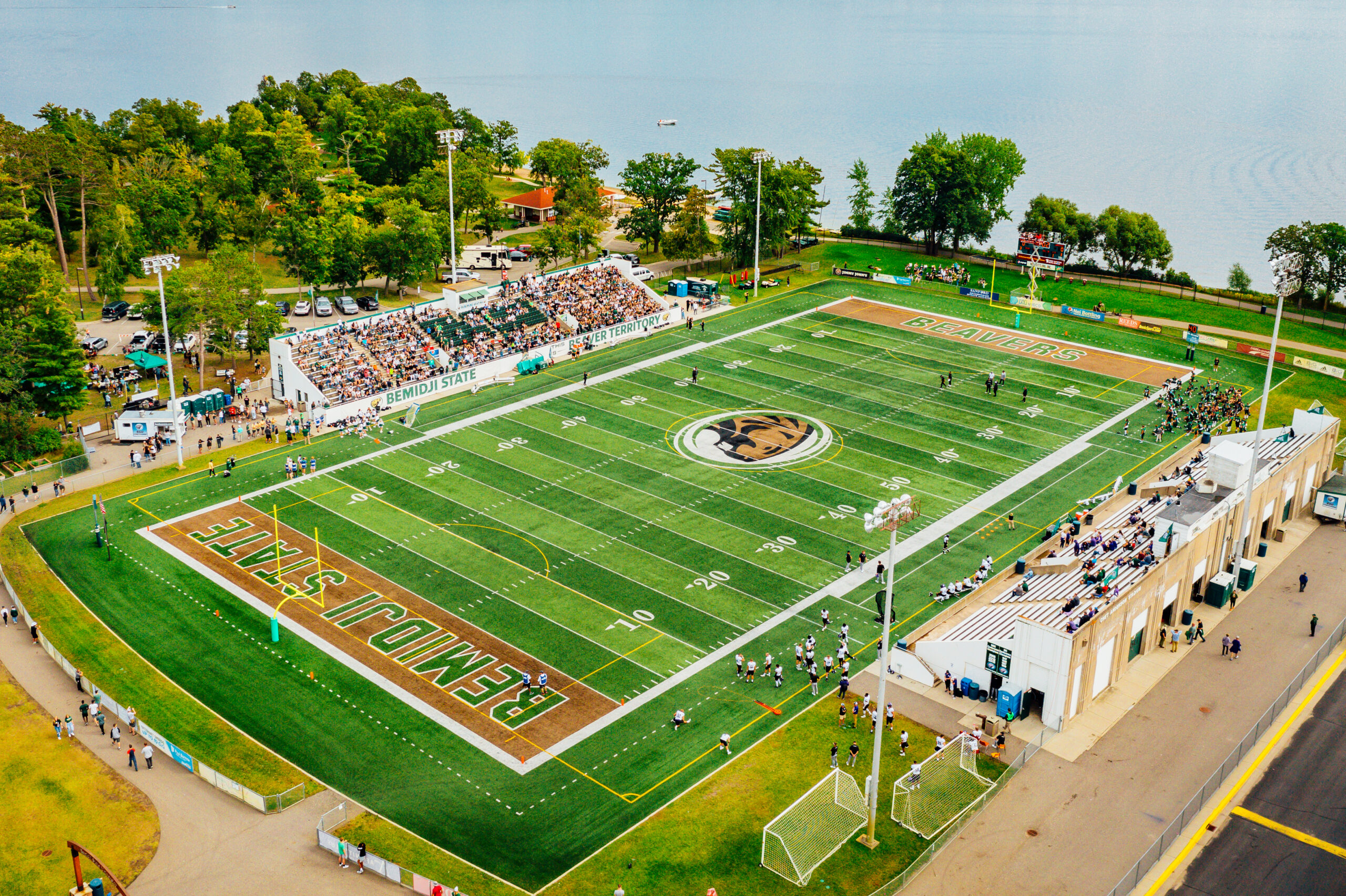
Looking for a reason to cheer? The Beavers will give you plenty! These historic venues are where our athletic teams go for glory and compete for the next championship – just like the unforgettable teams in the eras that came before them.
BSU baseball field
BSU baseball field

Located at the corner of 19th Street and Bemidji Avenue, the BSU baseball field has become Bemidji's premier baseball facility.
With the addition of a 250-seat brick facing grandstand, irrigation system, chain link fences and lights, the "Field of Dreams" – as the Bemidji Youth Baseball originators called it – became reality in 2000.
The BSU field emulates Boston's Fenway Park with many of the same outfield dimensions, along with a "Monster" chain-link wall in left field that measures 24 feet high and 80 feet wide to the foul pole. Down the left-field line is 305 feet, straightaway center is 390 feet and down the right-field line is 325 feet.
In the spring of 2007, the Bemidji State baseball team fundraised and installed a new 70-foot batting cage along with an 18-foot hitting net, establishing a vital hitting area that the field has lacked in the past.
In the fall of 2007, Bemidji Youth Baseball completed upgrades with the addition of 55-foot in-ground dugouts, a 28-foot state-of-the-art scoreboard, a sound system and city water. With donated labor and countless volunteer hours, this field upgrade was close to $135,000 in total.
During a normal year, the BSU baseball field is the site of more than 100 games. The field is home to Bemidji High School and Bemidji State programs in the spring, plus some area high school playoff tournaments. During the summer, teams from the Babe Ruth, VFW, Legion, amateur baseball and 13-year-old prep levels make the BSU baseball field their home.
With the donation of land by Bemidji State and BYB's fundraising for additional improvements, the BSU baseball field has become one of the top facilities in northern Minnesota.
- BSU baseball field
- Baseball action (1982)
- Baseball action (1974)
BSU Gymnasium
BSU Gymnasium
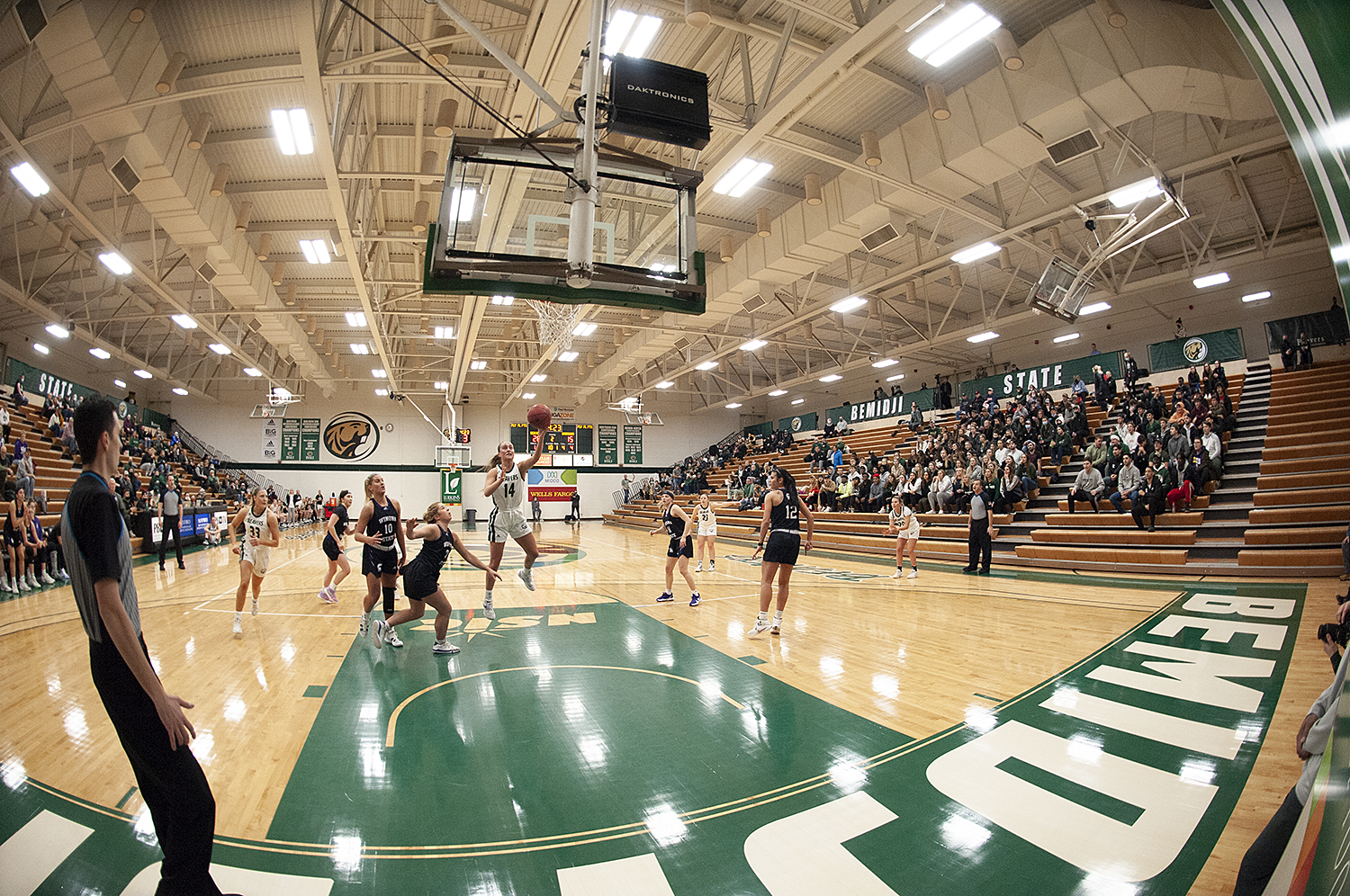
The BSU Gymnasium has been home to the Bemidji State men’s basketball program since 1960 and has been the only home for women’s basketball and volleyball.
The 2,500-seat BSU Gymnasium officially tipped off on Jan. 4, 1960, in front of a crowd of community members and dignitaries. The grand opening ceremony was led by the Minnesota governor Orville Freeman. Later that evening, the men's basketball team broke in the facility with a 74-51 victory over the University of North Dakota. In the decades since the building opened, the facility has been home to the BSU volleyball and men’s and women’s basketball teams, as well as a number of high school tournaments and playoff games. Additionally, the gym has also been used for events ranging from concerts and recitals to faculty meetings and commencement ceremonies.
The BSU Gymnasium is only a portion of the physical education complex that was erected beginning in 1959 with funds secured from the state legislature. The $1 million complex also houses a six-lane Olympic-sized swimming pool, classrooms and offices for faculty and athletic staff. Encompassed at the gym-floor level are locker room facilities for all BSU athletic teams, faculty, staff and students as well as for visiting teams, officials and coaches. There is space allotted for athletic training facilities and laundry and equipment rooms, as well.
Not only does it house an array of activities, but perhaps more important is that the BSU Gymnasium gives a distinct home-court advantage for the athletic squads that use it. BSU fans and boosters of all ages are regularly seen sporting the green and white colors in peculiar styles.
As Governor Freeman said at the grand opening of the facility, “The one million dollars that the new Bemidji State College Gymnasium cost is not a debt, but an investment.” Since that time, countless student-athletes have called the BSU Gymnasium their athletic home, and passionate spectators have come in droves to watch BSU events.
The BSU Gymnasium was closed for nearly two months beginning Oct. 6, 2004, to undergo a $150,000 floor replacement project. The facelift not only gave the 62-year-old facility an updated and a fresh look, the new maple-stripped floor is also a softer, more athlete-friendly foundation. In 2007, the scoreboard was updated and in the summer of 2018, the floor was stripped, reconditioned and repainted. Also, Bemidji State banners now line the upper railing on both sides of the gym. In the summer of 2021, new lighting was installed in the gymnasium to highlight the new look of the historic gym.
- Kim Babula drives to the hoop (1980s)
BSU softball field
BSU softball field
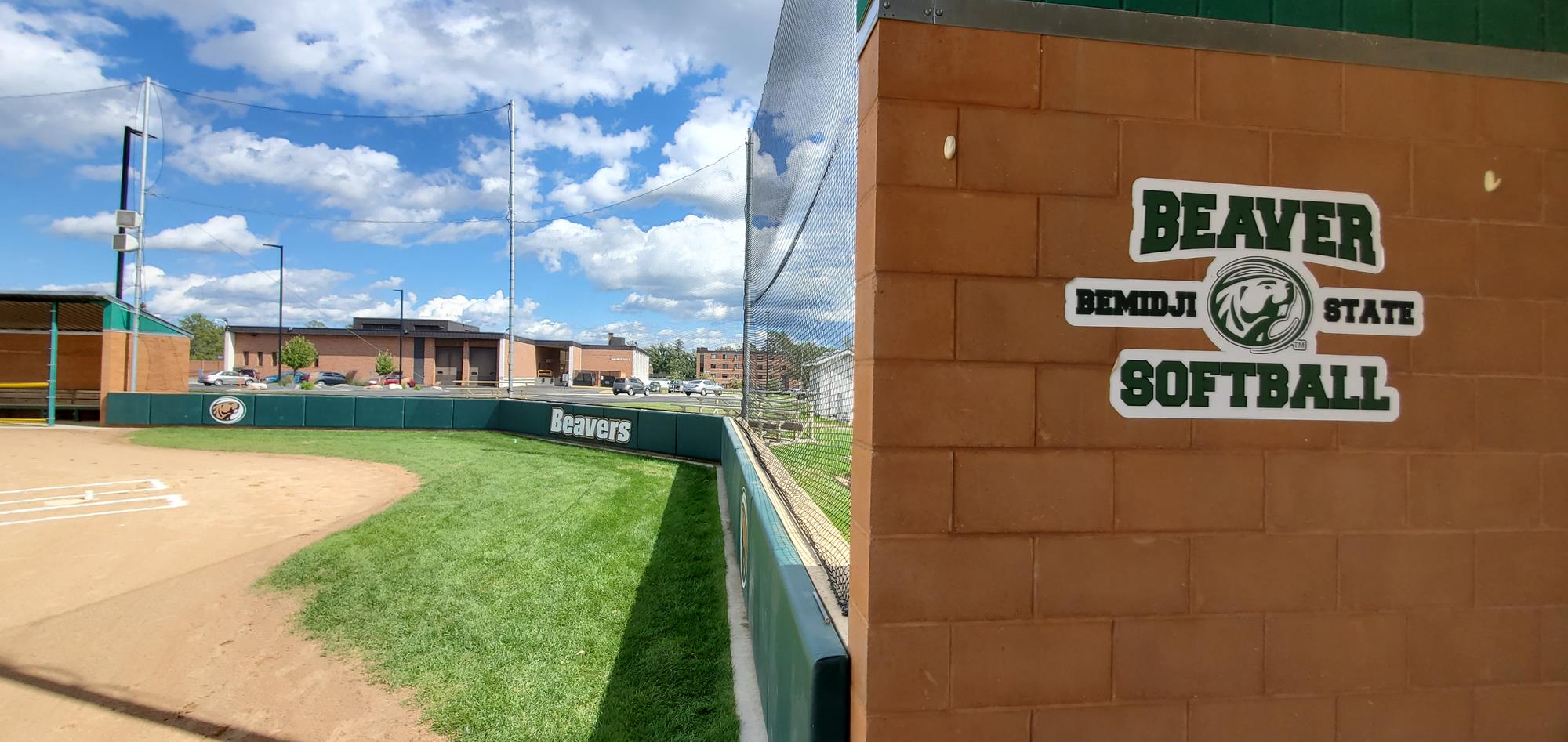
Bemidji State's softball program plays its home contests at the BSU softball field, adjacent to the baseball field. The BSU softball field was fitted with two permanent dugouts in the summer of 2011.
In October 2023, the team installed a new scoreboard, replacing its 15-year-old and often inoperable predecessor. The new scoreboard rises up above the left-field fence, which proudly displays “Bemidji State” and an elevated Beaver head logo at the top.
- BSU softball field 2
Chet Anderson Stadium
Chet Anderson Stadium

As the Bemidji State Teachers College continued to increase its enrollment from just 130 students when it opened its doors on June 23, 1919, to 160 in 1923, the need for more space and facilities became apparent.
A. P. White, a member of the Bemidji community and the Normal School Board, stated, “Now is the time for us to get our campus developed.”
At that time, the east side of campus along the lakeshore was still wilderness. Mr. White’s suggestion was carried out and the grounds for tennis courts and a football field were leveled and surfaced in 1923.
The football field was located just east of the current student union along the shore of Lake Bemidji, just a few feet south from the current location of the stadium. The field ran north-south with sidelines running parallel to the lakeshore.
In 1926, R. E. Mendenhall, BSU’s first staff member to hold a doctorate and who taught history and physical education, organized the college’s first football team. The team played four games that fall against local high schools. The first game played on the Bemidji State field (often referred to as Diamond Point Field) was held Oct. 27, 1926, against Cass Lake High School. Bemidji State was victorious, winning the battle 13-0. The team ended the first season in program history with a record of 1-2-1.
In August 1935, with sponsorship by local organizations, citizens of Bemidji and the faculty, a $2,400 lighting system was installed in time for the upcoming season. Forty lights, mounted on eight 60-foot poles, illuminated the field brilliantly for the 1935 home opener on Sept. 13 against Itasca Junior College. This was the first night game in Bemidji State history. The dedication for the new lighting system took place during halftime with a crowd of 1,500 in attendance. Bemidji State president Manfred Deputy, F. J. McPartlin and H. Z. Mitchell spoke at the dedication ceremony, and the game was preceded by a torchlight parade through the business section of the city.
A practice field was built in 1938. The field was built extending from the already-existing field west to Birchmont Road. A concrete building was also constructed at the southwest corner of the playing field to house football equipment.
In 1939, BSU received a $172,000 federal grant provided for sports fields, and all but a small portion was used to upgrade BSU’s athletics facilities. The projects included two new football fields and relocation of the existing fields, as well as a track, softball and baseball diamonds, soccer field, tennis courts and a general playing court. Concrete bleachers for the football field were included in the improvement plans. One of the new fields was used as a practice field for football, while the game field was built inside the round cinder track. The location of the new field constructed as part of that project is the exact location of today’s field.
Throughout spring and summer of 1940, work continued on the new sports fields as well as the concrete bleachers. The 1940 football season opened on the newly constructed field as BSU played host to Concordia College on Sept. 27. But the $25,000 bleachers were not complete until the 1941 season.
In 1941, the bleachers – one on each side of the field – were completed. The newly constructed bleachers housed two rest rooms, two shower rooms, a refreshment stand, two first-aid rooms, two ticket booths and offices for the coaches. The inside passageway of the bleachers was home to a 160-foot-long and 11-foot-wide cinder track used by the track team for training during inclement weather. The bleachers were made of reinforced concrete and were 180 feet long and 40 feet wide. The seats consisted of 15 rows of redwood benches set atop steel straps and seat an estimated 1,500 people.
An enclosed sports booth, six feet wide and 14 feet long, occupied the position above and in the center of the north side bleachers. A glass front was installed to protect sports writers from inclement weather. With both bleachers completed, the estimated capacity of the stadium was 3,500.
The present-day stadium and field has undergone modifications throughout the years, but the main structures are the same today.
In 1989, a new scoreboard and new playing surface were installed.
The facility was named the Chet Anderson Stadium on Oct. 5, 1996, in honor of former head coach Chester A. Anderson (1955-1965).
In July 2013, construction crews began work on the playing surface of “The Chet.” The project, totaling $1.3 million, included demolition of the running track surrounding the field and the installation of a new entry plaza with the focus of the project being the installation of a new drainage system and synthetic playing surface. Crews removed the natural grass surface, originally installed in 1989, installed a perimeter curb, a drainage system and turf, complete with BSU’s Beaver head logo.
The stadium's entrance also now features a wooden arch, which was crafted in 2014 from a white pine removed during stadium improvements.
- Football cheerleaders (1971)
- Football crowd (1970s)
- Commencement (1970s)
Frederick P. Baker Training Center
Frederick P. Baker Training Center
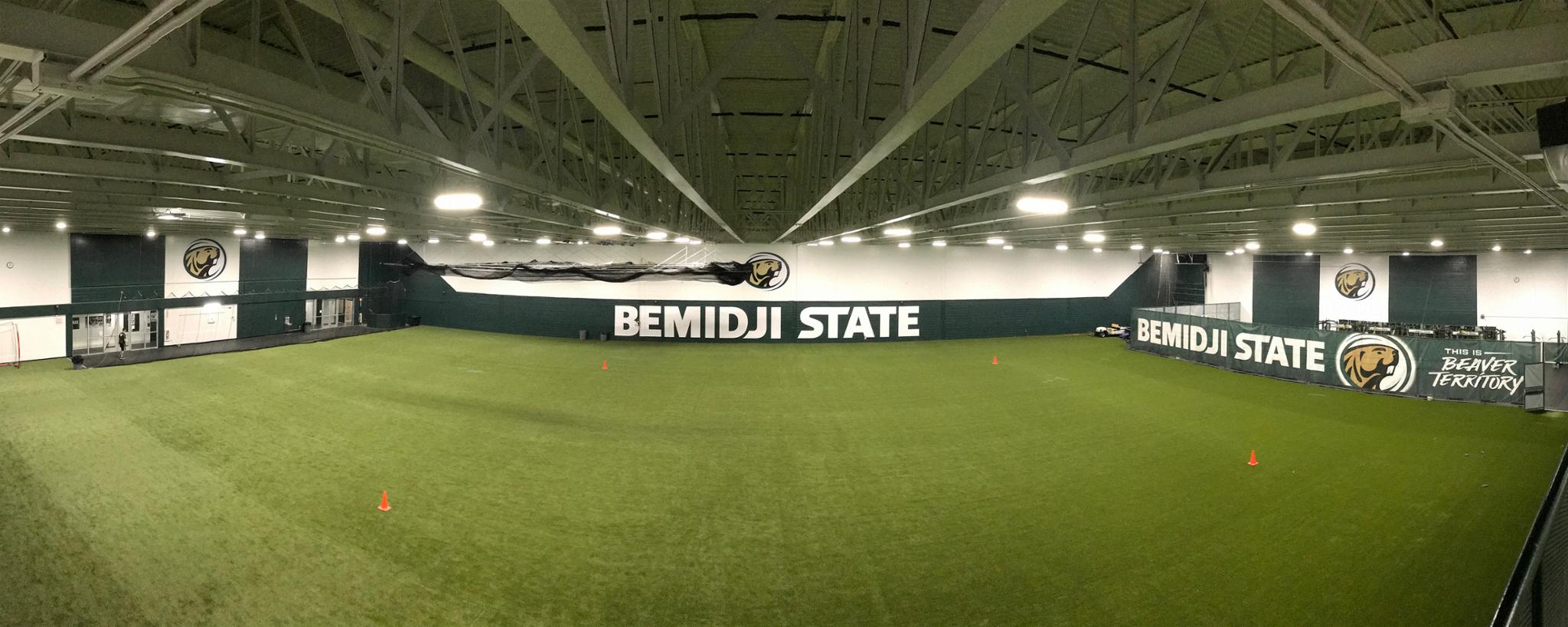
Beaver Athletics now has a year-round practice facility and weight room that creates new scheduling flexibility for teams and coaches. Spring sports such as softball and baseball have access to space that allows for simulated games and a variety of other activities that were previously difficult or impossible until weather allowed the teams to practice outdoors.
A crowd of nearly 200 student-athletes, staff and friends gathered Feb. 15, 2019, in BSU’s John S. Glas Fieldhouse to formally unveil the Frederick P. Baker Training Center.
The space of the new training center, a project funded by 1961 Bemidji State graduate Frederick Baker, holds more than four decades of Beaver Hockey history. Up until the 2010 move into the Sanford Center, the BSU men's hockey team had played at the fieldhouse since 1967, while the women's team was at that rink since its inaugural season in 1998.
Gillett Wellness Center
Gillett Wellness Center
The Gillett Wellness Center first opened its doors in December 1989 and offered a broad range of services and programming to meet the recreational needs of the campus community. Today, the Gillett Wellness Center is open for informal or open recreation seven days a week during the academic school year and through its varied activities, campus fitness and recreation as an integral part of university life.
Students meeting minimum enrollment requirements have free access to the facilities. The wellness center also offers flexible memberships for faculty, staff, alumni and the public.
The Gillett Wellness Center believes that an active body leads to a healthy and active mind. The facilities and equipment provide everything students and community members need to get fit, de-stress and have fun.
The building was dedicated to the late President Dr. Lowell Reno “Ted” Gillett on May 5, 1995. Gillett served as Bemidji State's president from 1982-90.
Jeff "Bird" McBride Clubhouse
Jeff "Bird" McBride Clubhouse

The Bemidji State men’s and women’s golf teams understand the challenge of keeping their swings and putts true over the winter months in Bemidji. Thanks to donors, however, BSU golf has an all-new training space loaded with equipment to keep their skills honed throughout the year.
The Jeff “Bird” McBride Clubhouse was unveiled to nearly 100 current and former Beaver golfers, BSU golf supporters and the friends and family of Jeff “Bird” McBride at a dedication ceremony and reception on Nov. 2, 2019.
The clubhouse, located in the upper mezzanine level of the Frederick P. Baker Training Center at the John Glas Fieldhouse, includes a state-of-the-art golf simulator, a putting green and equipment lockers. The new space will give BSU’s golf teams a dedicated space to practice indoors year-round, no matter the weather outside.
The new golf simulator uses high-speed cameras and sensors to send data about the golfer’s swing in real time to the simulator’s software, which then projects an animated view of the ball’s trajectory and distance on the fabric screen in front of the golfer. A separate monitor displays critical swing data so coaches can recommend changes to improve their athletes’ scores on the course. The new putting green will also give BSU golfers a climate-controlled space to practice their putting skills.
The clubhouse is named in honor of the late Jeff “Bird” McBride, a 2010 BSU graduate. McBride played on the 2007-08 BSU men’s golf team and the university’s club hockey team while attending BSU. He died unexpectedly in 2012 at the age of 24.
- McBride Clubhouse (2019)
- McBride Clubhouse (2019)
- McBride Clubhouse (2019)
John S. Glas Fieldhouse
John S. Glas Fieldhouse

"The Glas" – known as the BSU Fieldhouse until it was renamed for John S. Glas (Bemidji State's acting president when the building was completed in 1967) – was home to BSU’s legendary men’s ice hockey program from 1967 until 2010, when the team’s home games moved to Bemidji’s Sanford Center. During that time, BSU won 503 games and five of its 13 national championships at the Fieldhouse, giving the Beavers a fierce home-ice advantage. Between December 1981 and January 1985, BSU won 54 consecutive games at the Glas, the longest home winning streak in the history of college hockey.
BSU added NCAA Division I women’s hockey in 1998, and the women’s team won 32 games in the Glas before joining the men’s team in moving to the Sanford Center in 2010.
The Glas was also home to BSU’s commencement ceremony for many years and was the host venue for concerts featuring acts such as Johnny Cash, Cheap Trick, the Goo-Goo Dolls and Vanessa Carlton.
- Men’s hockey team national champs (1997)
- Hockey cheerleaders (1970)
Physical Education Complex
Physical Education Complex

The Physical Education Complex is home to the Frederick P. Baker Training Center, the Gillett Wellness Center and the BSU Gymnasium. The complex also contains a six-lane Olympic-sized swimming pool and classrooms and offices for faculty and athletic staff. At the gym-floor level, the facility also houses locker rooms, athletic training facilities, and laundry and equipment rooms.
The old John Glas Fieldhouse, which stood where the Frederick P. Baker Training Center exists today, hosted Beaver hockey from 1967 until 2009 and was the home of one of the true dynasties in the history of college athletics. While the venerable building no longer hosts BSU men’s and women’s hockey after the 2010 move to the Sanford Center, the renovation to the Frederick P. Baker Training Center allows it to remain a critical component in the success of Bemidji State Athletics.
The BSU Gymnasium has been home to the Beaver men’s basketball program since 1960 and has been the only home for women’s basketball and volleyball.
The Gillett Wellness Center is the latest addition to the complex, opening in January 1990. Widely regarded as one of the finest facilities in the region for indoor track, the six-lane, 200-meter track has been the site of countless collegiate and high school track and field events. The center is also the indoor home for Bemidji State’s women's tennis program.
Soccer complex
Soccer complex
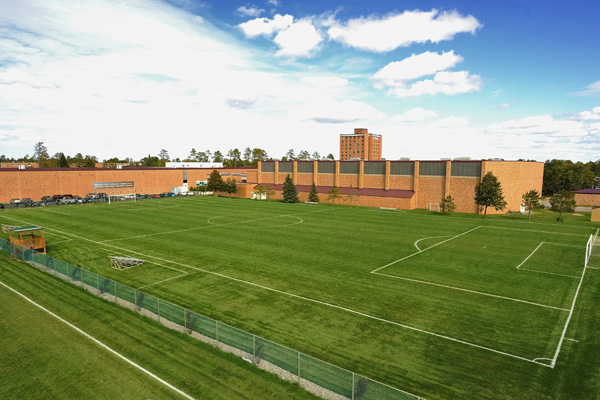
The soccer complex stands as the first-ever home for the Bemidji State women's soccer program. The Beavers played on the field from 1996 through 2012. The team moved its games to Chet Anderson Stadium in 2013 after the Chet's remodel.
The soccer team still utilizes the soccer complex as a practice field.
Dorm life
Introduction

Whether you were on the top floor of Tamarack, the first floor of Oak, or somewhere in between, dorm living is an essential part of the campus experience. Here are the residence halls where our students make their homes.
Birch Hall
Birch Hall

Birch Hall is the cozy place to go, bringing warm furnishings, colors and a true northern feel to the college experience.
Birch houses roughly 200 residents. All floors were designed with inspiration from our Minnesota north woods culture and are designated for upper division students.
- Birch Hall dorm life (1951)
- Birch cafeteria (1950s)
- Birch Hall cafeteria (1960s)
- Birch Hall dorm life (Sept. 28, 2012)
Cedar Apartments
Cedar Apartments
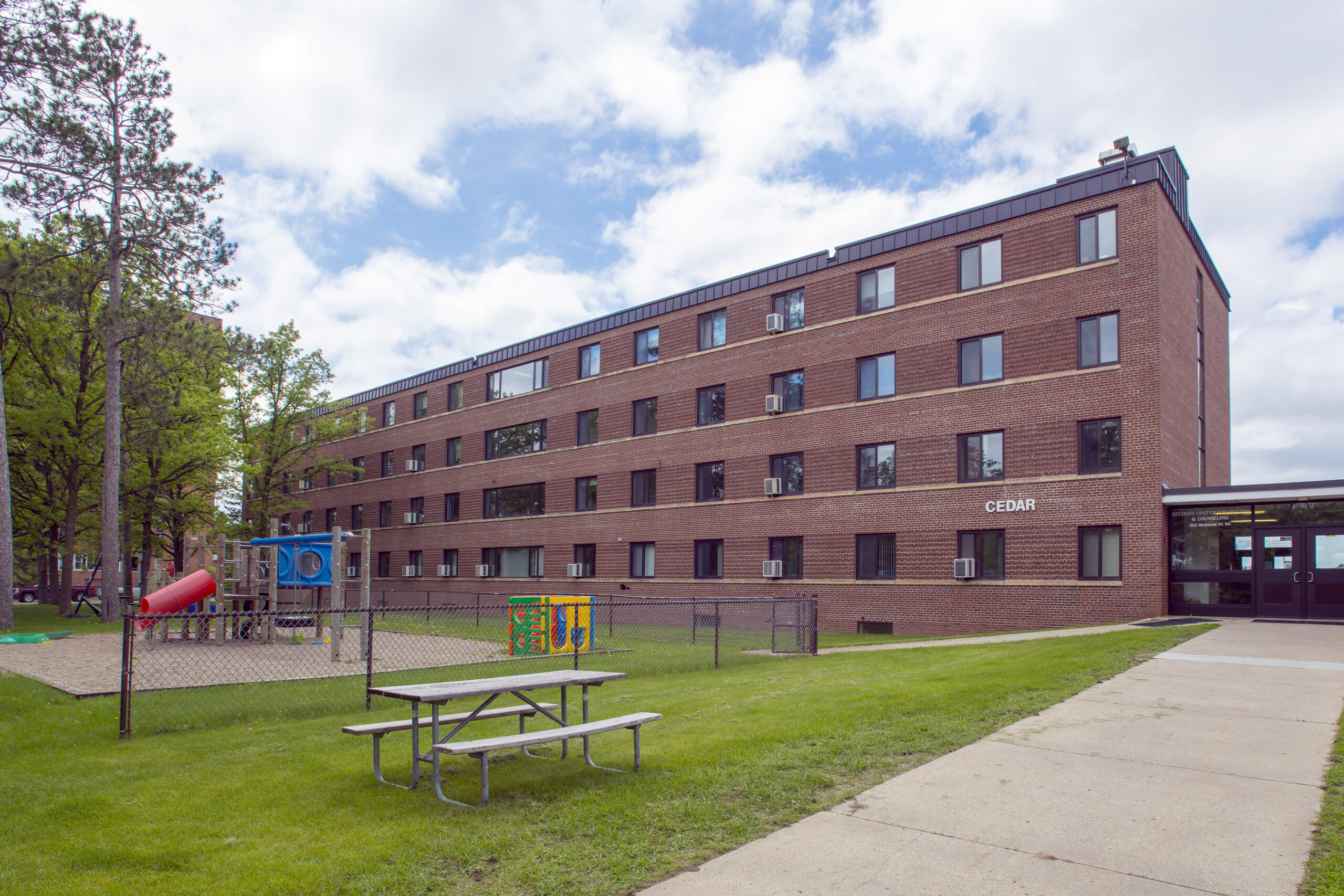
Cedar Apartments was the nation's first residence hall tailored to single-parent students. Cedar provided single parents a unique opportunity to enroll and complete a degree at Bemidji State University or Northwest Technical College while meeting their parental responsibilities.
Cedar is reserved for single parents and their children, featuring 21 two- and three-bedroom apartments. In addition to a secure playground and a play space in the basement, the apartments are just a short walk to campus buildings and have access to our tunnel system.
- Cedar Apartments (1992)
Linden Hall
Linden Hall

When Linden Hall was about to be remodeled, officials asked students what they wanted, and they set clear priorities. Students wanted more privacy, air-conditioning and more technology. Linden delivers all that, plus a few surprising luxuries.
Students now relax in their own personal spaces with friends close by. Suites are fully furnished in modern, modular style complete with beds, closets, a dresser, a desk and a desk chair.
Our residents love Linden. With lots of outdoor spaces for activities like barbecues, campfires in the fire ring and beautiful landscaping, Linden’s residents take full advantage of outdoor living. And have you seen the front yard? It’s Diamond Point Park.
Maple Hall
Maple Hall
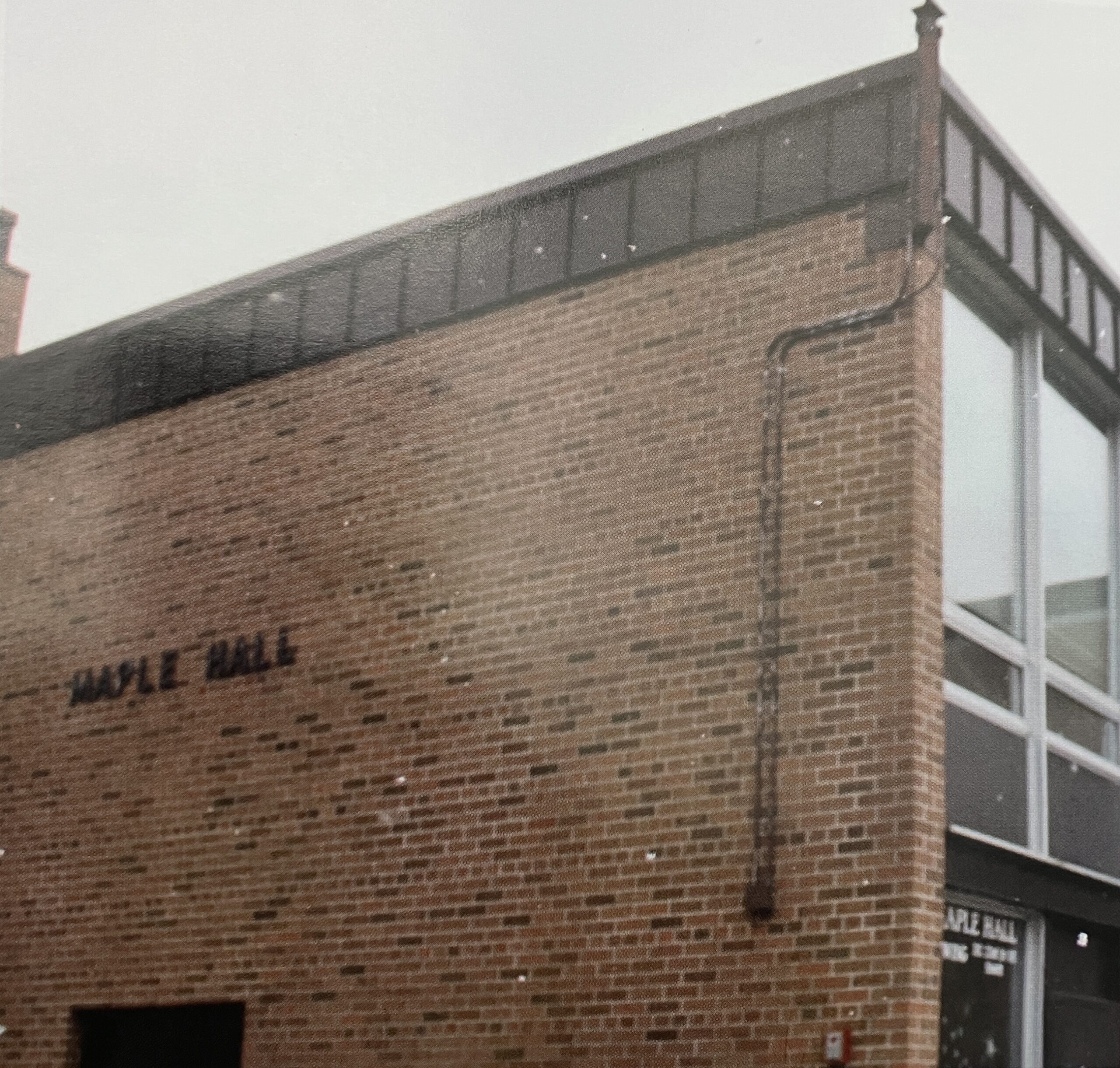
Maple Hall stood from 1967-2013 and was build during a three-year period of growth from 1966-69 that also saw the construction of the A.C. Clark Library, Hobson Memorial Union, Tamarack Hall and Walnut Hall.
The 95,000-square-foot residence hall housed thousands of former students but was vacant for its final few years, resulting in extensive maintenance costs. Its 2013 demolition was part of a strategic plan for on-campus housing that included renovations of Linden and Birch halls.
Oak Hall
Oak Hall

Oak Hall is everything college life is supposed to be about. Home to 525 residents, it provides a unique mix of academic support and social opportunities.
Living in Oak is a great way to jump right in and get a full dose of the college experience. It’s a very social environment, and residents have a lot of fun. People are around all the time – in the game room, at the front desk, in the lobbies and at the lounges.
Oak has three wings and is alive with a strong sense of tradition and endless activities. Oak encourages academics through large study spaces and resources. There is always something going on here, from sand volleyball matches to game nights in the basement lounge.
- Oak Hall dorm life (1970s)
- Oak Hall dorm life (1970s)
Pine Hall
Pine Hall

Pine Hall is a welcoming community for upper division students. It is the smallest hall on campus, housing 107 residents on four floors. Though small in size, Pine is big on great amenities. The penthouse lounge offers beautiful views, and the lower level features a spacious game room with fireplace and a comfortable study lounge.
Pine offers an exceptional atmosphere for study and intellectual development. Academics and leadership are often a focus, with social and fun traditions also established.
- Dorm life in Pine Hall lounge (1960s)
Sanford Hall
Sanford Hall
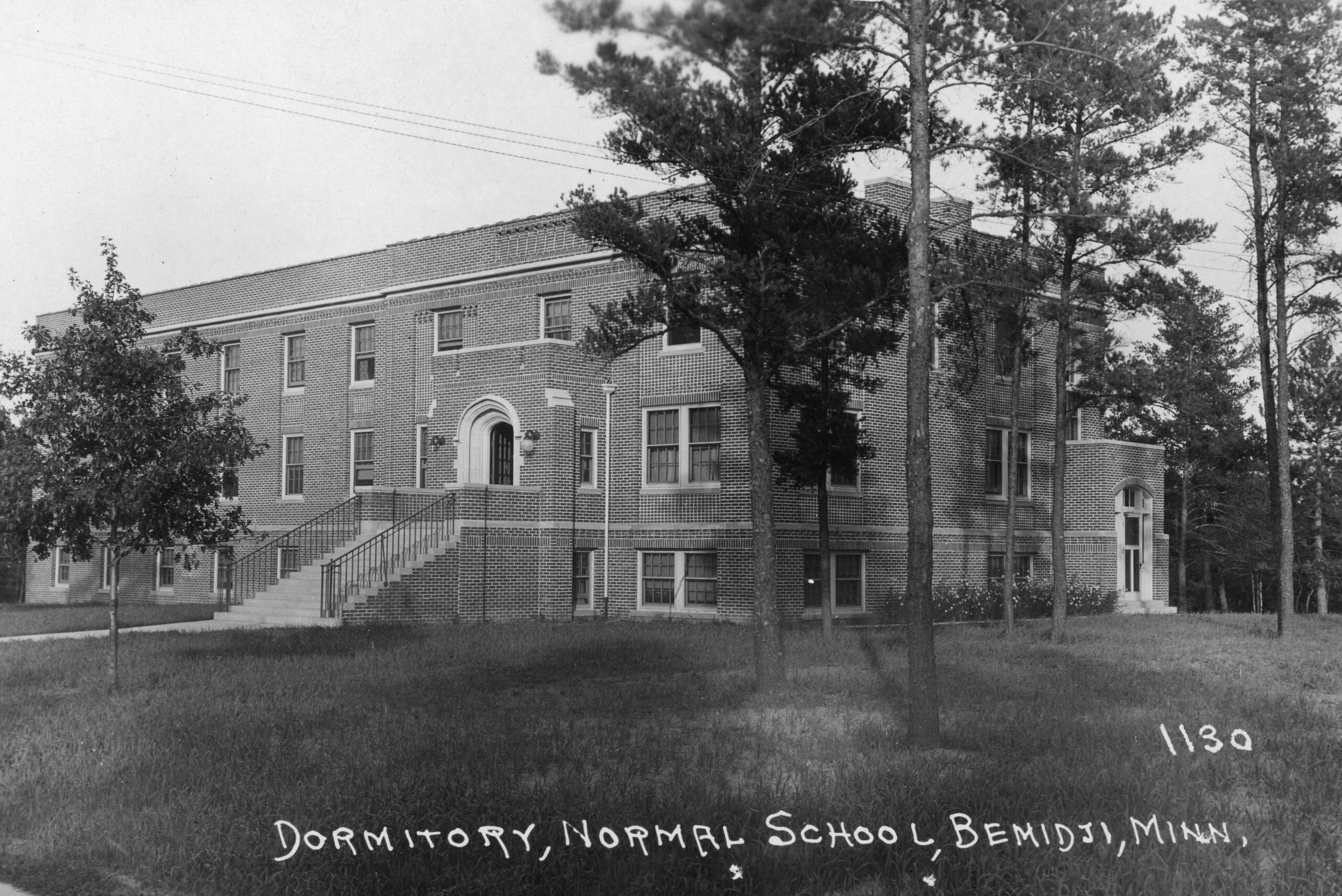
Sanford Hall in 1922
Sanford Hall stood from 1920-2014 and was the second structure ever built on campus. Constructed as a residence for female students, it was later used for academics and student life.
Sanford Hall was the only dormitory on campus until 1952. The hall could house 50 girls and 100 persons could eat at the cafeteria. Room and board were fixed at the rate of $6 per week under the watchful eye of the dean of women Miss Margaret Kelly, who was determined to make young ladies out of the students and maintained proper social graces during meals for both men and women. Curfews were set for those living in the dorms and were punishable offenses if late.
The building was named for Maria Sanford (1836-1920), one of the first women named to a college professorship, who taught English at the University of Minnesota for 30 years.
- Sanford Hall living room (1936)
- Sanford Hall (1920)
- Basement of Sanford Hall (1920)
Tamarack Hall
Tamarack Hall
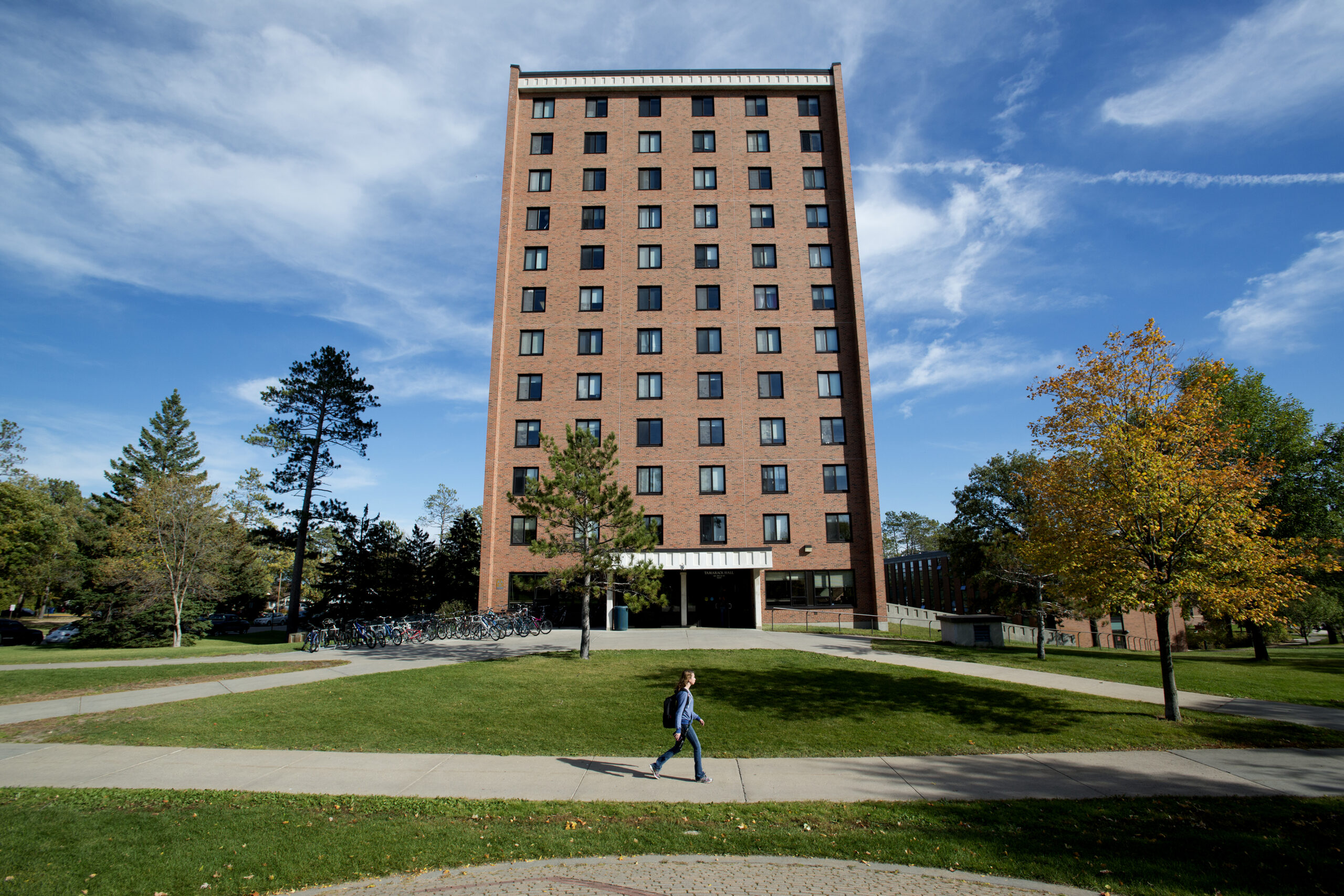
You’ve heard it before: It’s the tallest building in Beltrami County. So? Well, there’s a lot to be said for height.
Tamarack Hall has the best views in town overlooking the lake, the city of Bemidji and the splendor of the north country. The 12th floor features study and social lounges, from which you can see for miles. No matter the season, the views are majestic and breathtaking.
Tamarack is home to more than 350 residents on 12 floors and is also part of the First Year Residential Experience program. It has two floors for students interested in outdoor adventure, an indoor adventures floor and the Honors Learning Community.
The $2 million project was first used in the fall of 1969 – despite the fact that the elevators weren't working.
University Heights
University Heights

University Heights Apartments are available to Bemidji State students as an alternative to on-campus living. The 16-unit, 56-bedroom building is located on Bemidji Avenue NW, directly across from BSU athletic practice fields and the John Glas Fieldhouse.
Opened in August 2016, the four-story structure was built and is owned and managed by JT Properties of Bemidji. Each unit has a full kitchen, come fully furnished and features in-unit laundry.
Throughout town
Introduction
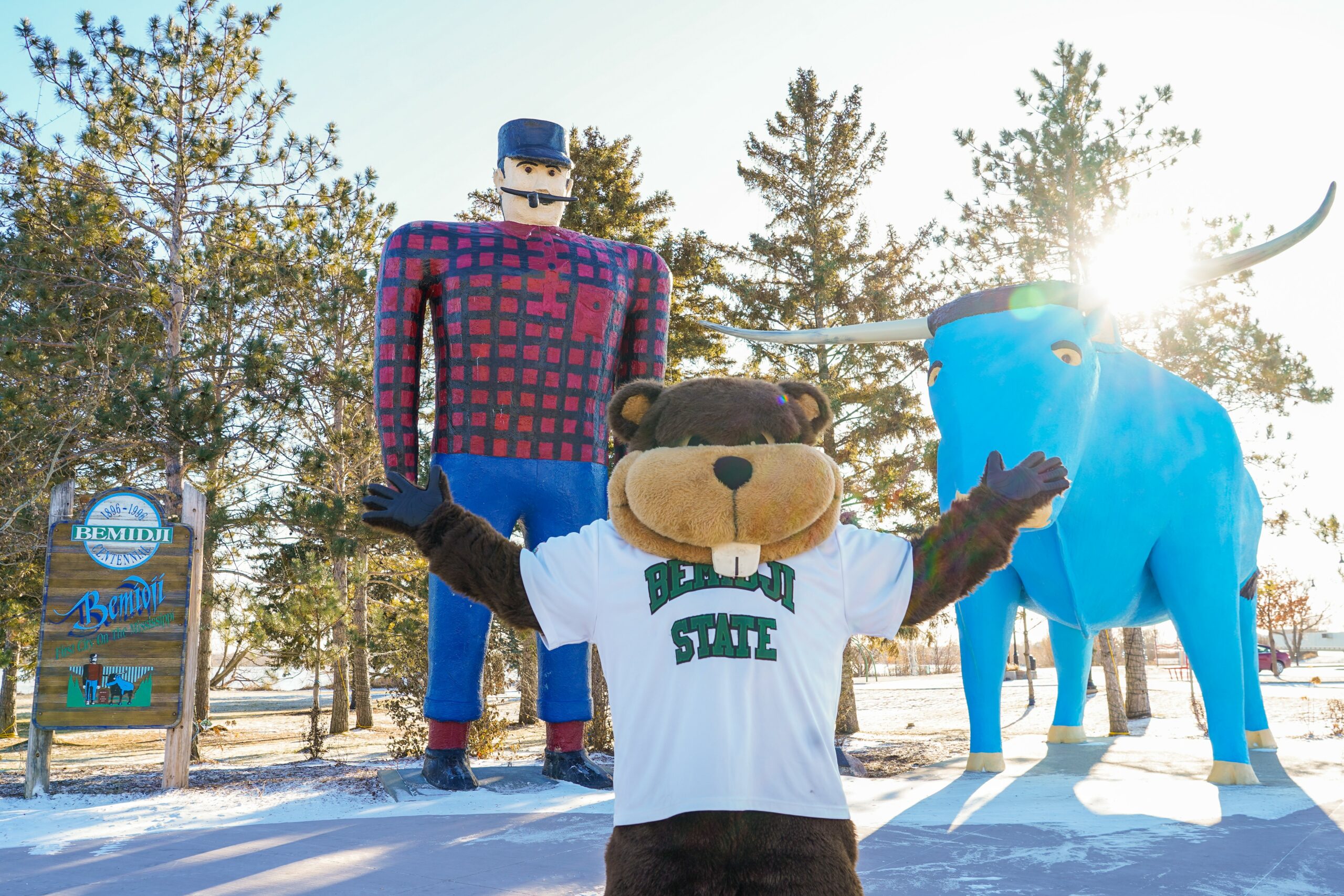
Though not a part of campus, these Bemidji hotspots still play a big role in the identity of the university and of the city.
Bemidji Town and Country Club
Bemidji Town and Country Club
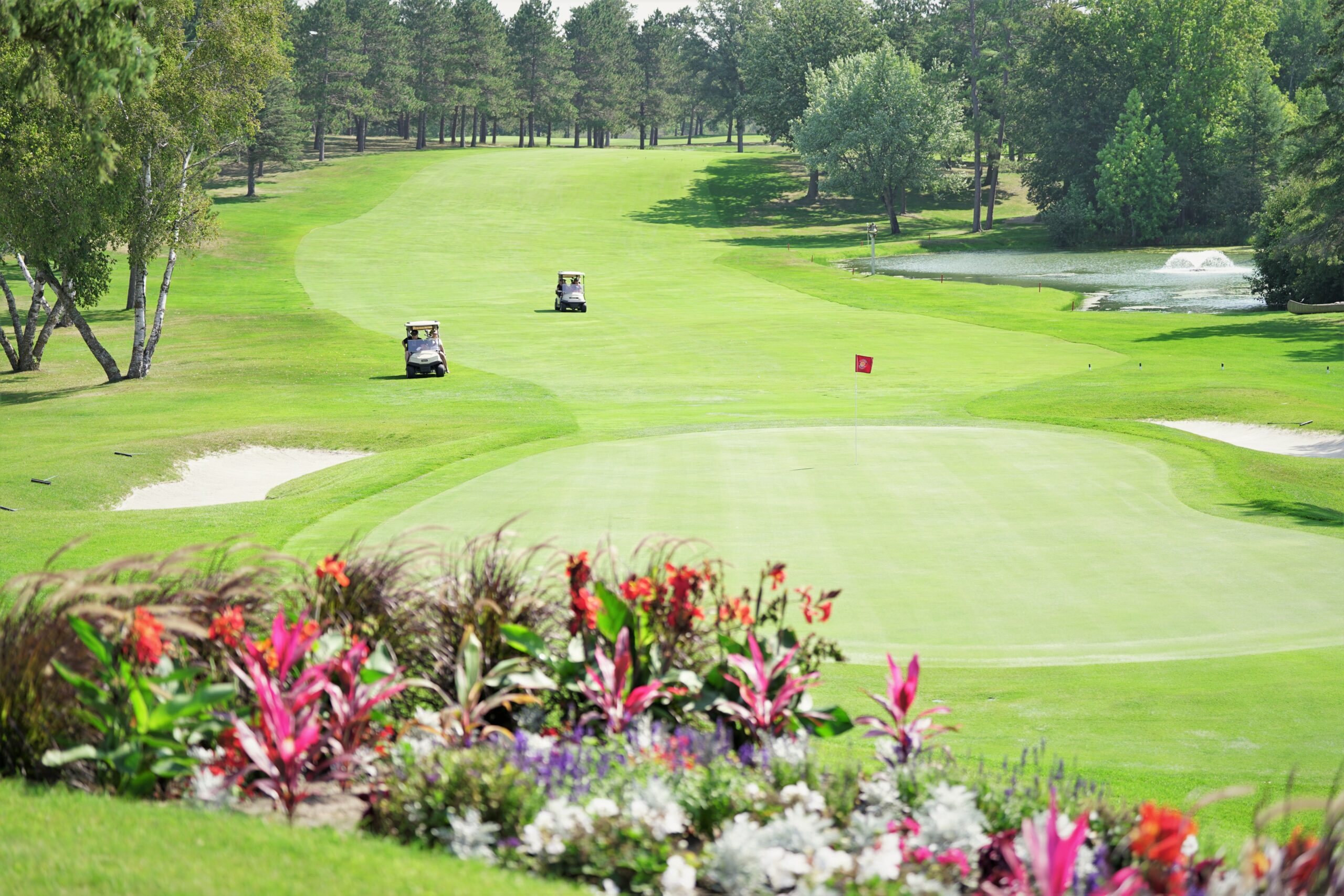
The Bemidji Town and Country Club, originally founded in 1916 with major revisions in 1990, sits on the north shore of beautiful Lake Bemidji and is the home of Bemidji State's men's and women's golf teams.
The course offers rolling terrain, with most holes surrounded by majestic Norway pines. Water comes into play on four holes. The club has hosted the men's, women's and senior state amateurs and two Minnesota Section PGA Championships. BTCC is also the annual site of the Birchmont Golf Tournament, one of Minnesota's premier amateur events. The course was given four stars by Golf Digest in 2003.
Diamond Point Park
Diamond Point Park
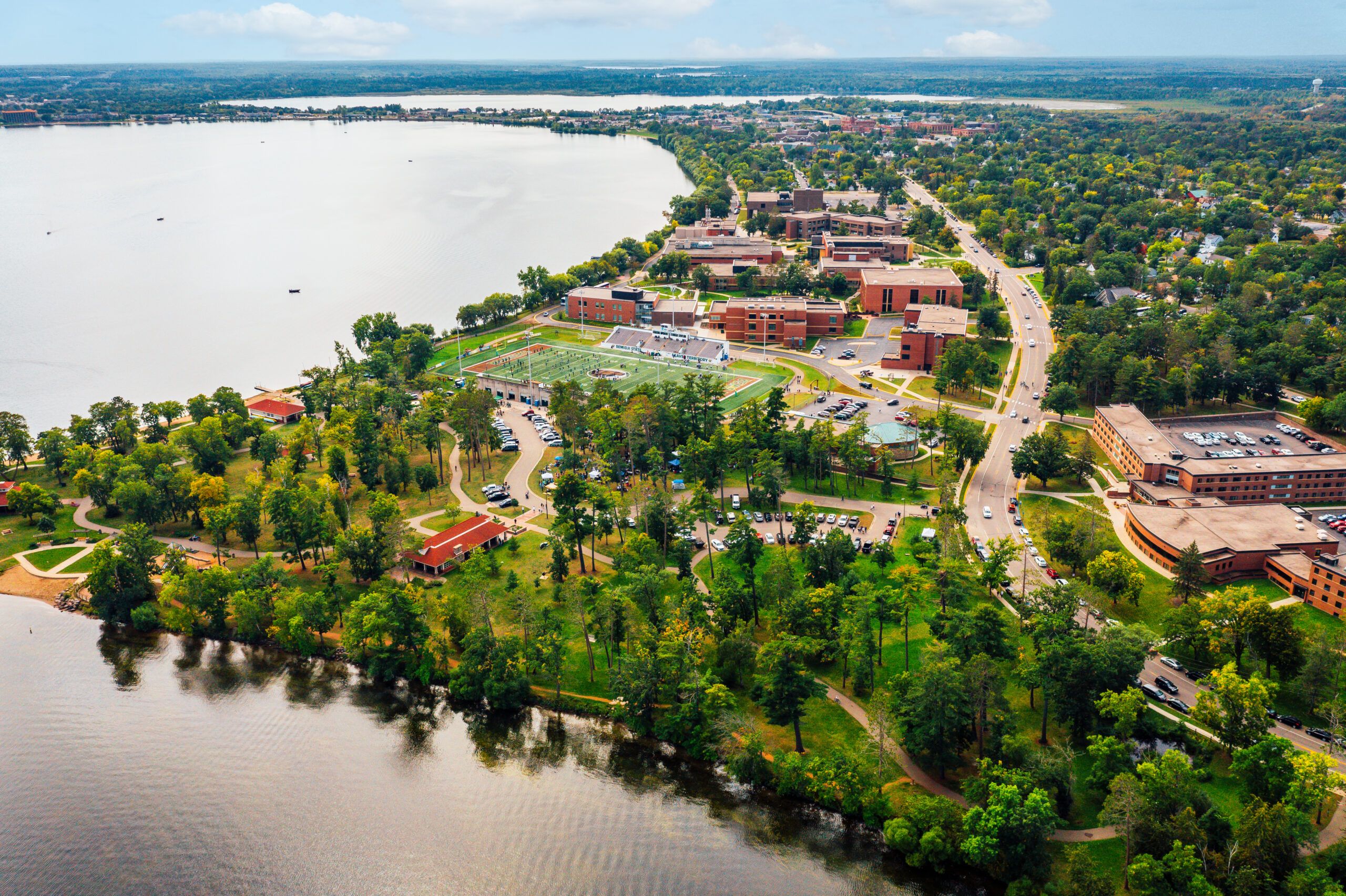
Diamond Point Park, the city of Bemidji's premier park, has at least 2,000 years of American Indian history. They lived around the lake and produced corn, beans, squash and wild rice, among others.
The park received its current name in the late 1800s. F. A. Silver moved to the Bemidji area in 1894 in search of gold. The former Crookston resident did find quartzite pebbles along the lakeshore and, believing them to be of value, he quickly traveled to St. Paul to purchase the land only to later find out that the stones, while in the sapphire family, were of such low quality that they were practically worthless.
In 1896, Freeman Doud purchased the land. He, too, noticed the unique pebbles along the shore of Lake Bemidji. Despite having heard of F. A. Silver's mishap with the stones, he nonetheless decided it was worthwhile to spread the rumor that diamonds could be found along the lakeshore in order to increase the value of property in the area. St. Paul newspapers even printed articles about precious gems being found in Minnesota's northernmost village. Paired with the diamond-shaped peak of the land, Doud's land became known as Diamond Point.
Bemidji's Parks Commission was created in 1917, and Diamond Point was its first asset. Visitors flocked to the area with only bedding and essentials, so the Parks board built two overnight cabins. The cabins rented easily, so they built five more and then another six.
In the following decades, the park featured 14 cabins, a bathhouse, camping areas, electricity, a well, plumbing, a dock, a waterwheel and even a zoo.
In the 1920s, Pete Cameron was hired as the zoo's inaugural caretaker, and he oversaw the popular destination for tourists and locals alike for almost 30 years. The zoo housed deer, foxes, moose, bears, elk, coyotes, porcupines, beavers, racoons and even a buffalo. Eventually, the zoo became too difficult to maintain, and it closed on July 1, 1950.
In the 1930s, the Works Progress Administration made several improvements to Diamond Point Park, including the construction of the stone footbridge on the north side.
The park continued to be a popular destination throughout the 20th century. There was a dedicated swimming beach on the north side of the point, which featured a raft, a diving board, a rolling log and a water wheel. However, many beachgoers preferred the south-facing beach, where the sun was brighter and the water warmer.
More park improvements came in the 1990s, and a major renovation in 2008 led to the park as it stands today: the crowned jewel of Bemidji's city parks.
- Pre-game intensity (2023)
Hobson Memorial Forest
Hobson Memorial Forest
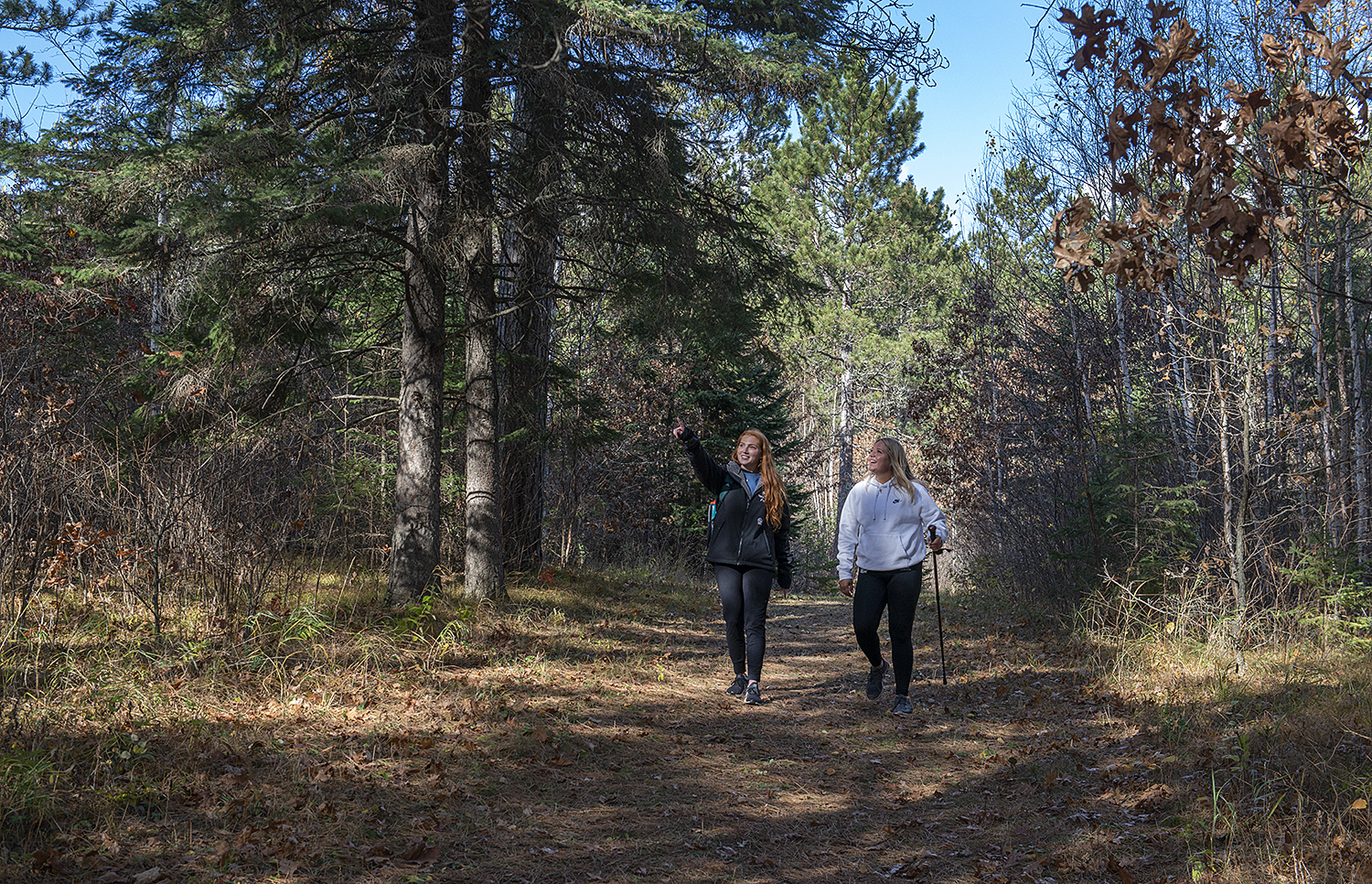
Rich with life and biodiversity, Hobson Memorial Forest is a 240-acre stretch of hard and soft woods, wetlands, wildflowers, trails and bodies of water, including Lynn Lake.
C. V. Hobson, a former geography professor at Bemidji State, is credited with creating the School Forest concept and actively campaigned for the passage of the School Forest Law, which was passed in 1949. BSU acquired the forest in 1948 for academic and recreational use by the university and community. In addition to serving as home to a variety of wildlife, Hobson Forest features a ropes course, amphitheater, two log cabins and several miles of picturesque trails available for year-round use.
Hobson Memorial Forest is located at 11399-9951, County Rd. 20 in Bemidji.
- Hobson Forest (1949)
- Exploring the school forest (1948)
- School forest (1960s)
- School forest (1980s)
Outdoor Program Center
Outdoor Program Center
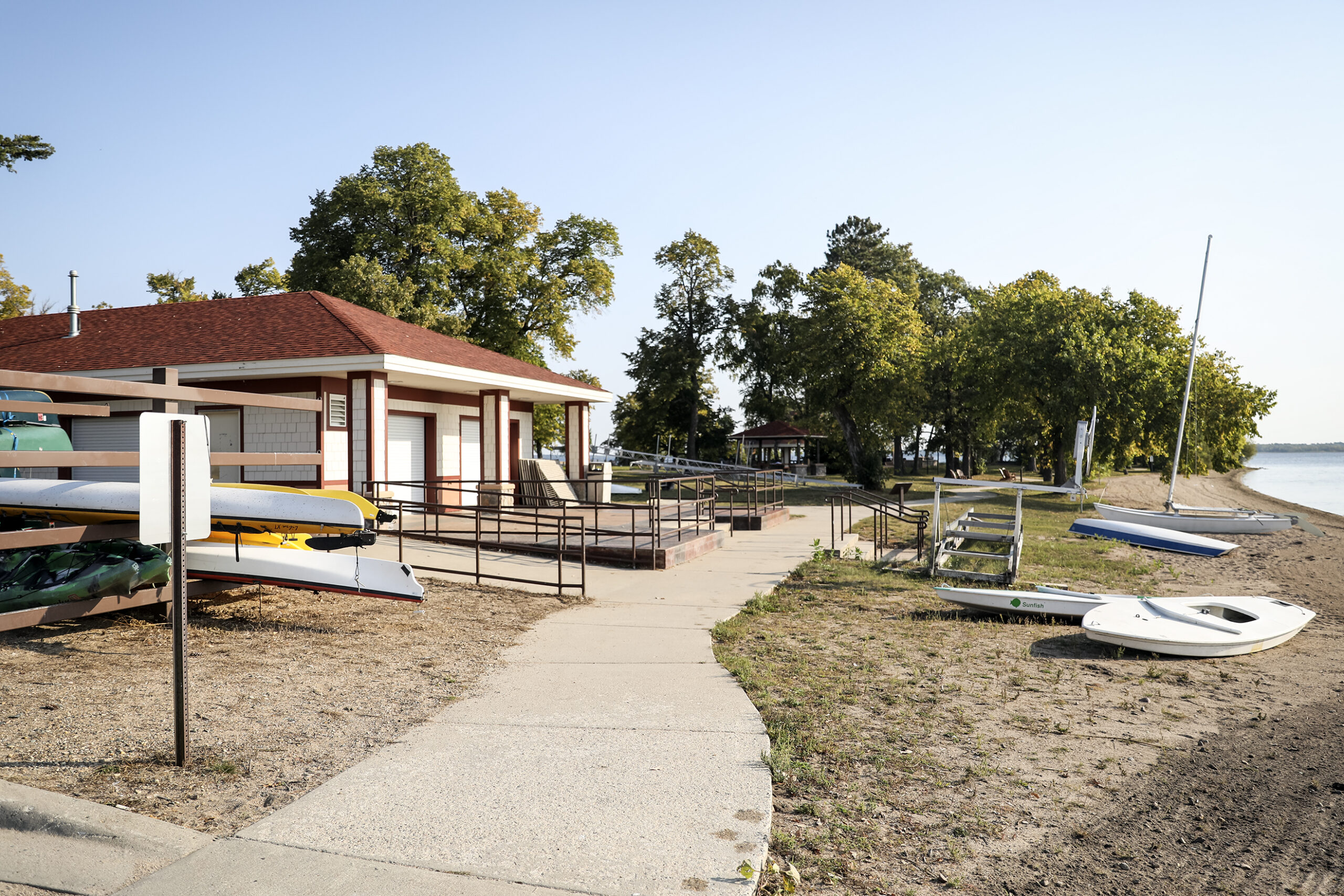
Get outside and have an adventure with Bemidji's nationally recognized Outdoor Program Center, all open to the public and campus community.
Kayak and sail Lake Bemidji in the spring or enjoy winter with ice fishing, cross-country skiing and snowshoeing. The OPC makes it possible with its waterfront boathouse at Diamond Point Park from May to October and its winter rentals at the Gillett Wellness Center.
The OPC is known for “trans-formative programming” and has one of the highest participation rates in the country. Those seeking adventure are sure to find something that gets their heart beating, so explore the beauty of northern Minnesota in the best way possible.
Paul Bunyan and Babe the Blue Ox
Paul Bunyan and Babe the Blue Ox

Nothing screams "Bemidji" quite like Paul and Babe.
Bemidji's iconic duo has stood tall since 1937. The towering tandem live in downtown Bemidji and serve as the go-to photo op location in town.
Bemidji's civic leaders were searching for a way to stimulate tourism in 1936, so they decided to sponsor a winter carnival and promote the city's resources for winter sports. The carnival became reality on Jan. 14, 1937, but with an added promotional twist: the unveiling of giant concrete statues of Paul Bunyan and Babe the Blue Ox, which were designed to honor Bemidji's logging heritage by serving as mascots for the festivities.
Cyril M. Dickinson served as the "mastermind" behind the creation of the 18-foot-tall Paul, which was modeled after 6-foot Earl Bucklen, a future mayor of Bemidji, on a 3-to-1 scale. Jim Paton supervised construction of Babe.
A whopping 737 manhours went into the construction of Paul, who weighs 2.5 tons. Babe, meanwhile, has horns spanning 14 feet across. The same 3-to-1 scale was used on Babe with the assistance of a local ox.
Babe has permanently stood at Paul's side after a year of touring Minnesota in parades -- with automobile's exhaust pipe hooked up through his nostrils to create the impression that the ox was breathing in the cold air.
Paul Bunyan also became an honorary Bemidji State alumnus in 2012.
- Volleyball team with Paul and Babe (1997)
Sanford Center
Sanford Center
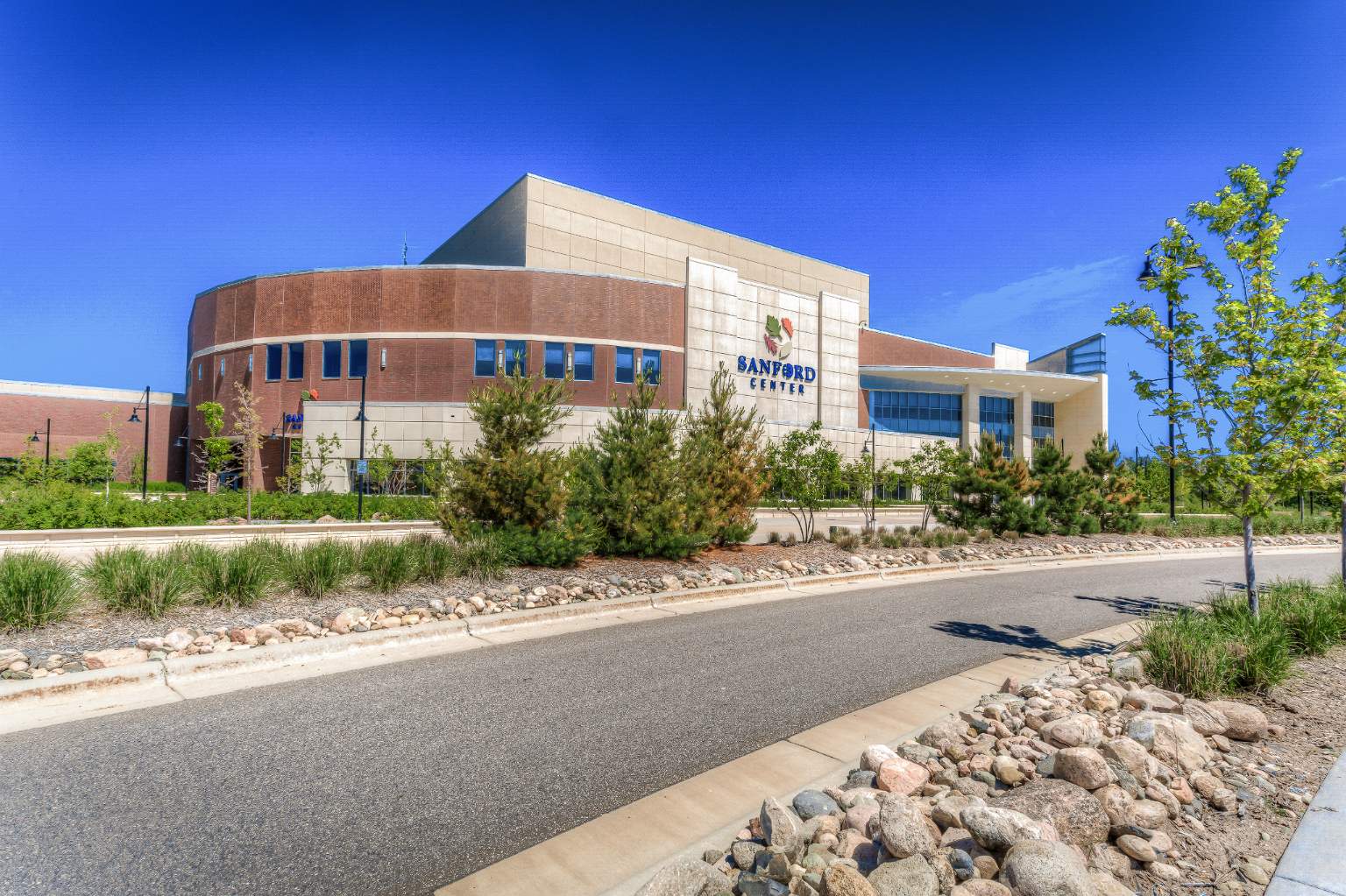
Located on the south shore of Lake Bemidji, the Sanford Center provides the people of northern Minnesota with a signature sports and entertainment facility. Though not on BSU's campus, the Sanford Center is the home of Bemidji State men’s and women’s hockey and enables Bemidji to attract a variety of civic, convention and entertainment events and enhance its position as a regional center for northern Minnesota.
The Sanford Center encompasses approximately 185,000 square feet and include all amenities required to host concerts, family shows, trade shows and community events. It has also been designed as an elite Division I hockey facility, providing the BSU men’s and women’s programs with one of the finest home venues in the nation.
The arena seats 4,373 around a 200-foot by 85-foot ice sheet for hockey and can be reconfigured to accommodate approximately 6,000 guests for concerts and trade shows. Seating includes a club level and 26 luxury suites, and all areas of the arena have access to full-featured concessions areas.
The building also includes convention facilities, featuring a 10,000-square-foot dividable ballroom and 4,000 square feet of meeting space. The convention and meeting facilities have been designed to accommodate future expansion to meet the expected growth of Bemidji and its surrounding area.
The facility has a distinctive design with attention to detail both outside and inside the building.
- Sanford Center (2010)
